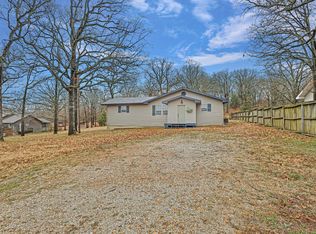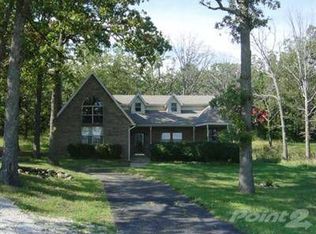This is the home where the family gathers. The home that your friends come to for bbq's and celebrations. This home is meant to have its hallways filled with joy and laughter. With 4 bedrooms, 2.5 baths, a finished basement and over 3200 sq ft there is room to spread out. As if the inside of the home isn't enough step outside and enjoy the 10 acres of both wooded and cleared land. Can you imagine the fireworks you could have/see on the 4th of July?! Large deck, gazebo and one car detached workshop finish off this amazing home.
This property is off market, which means it's not currently listed for sale or rent on Zillow. This may be different from what's available on other websites or public sources.


