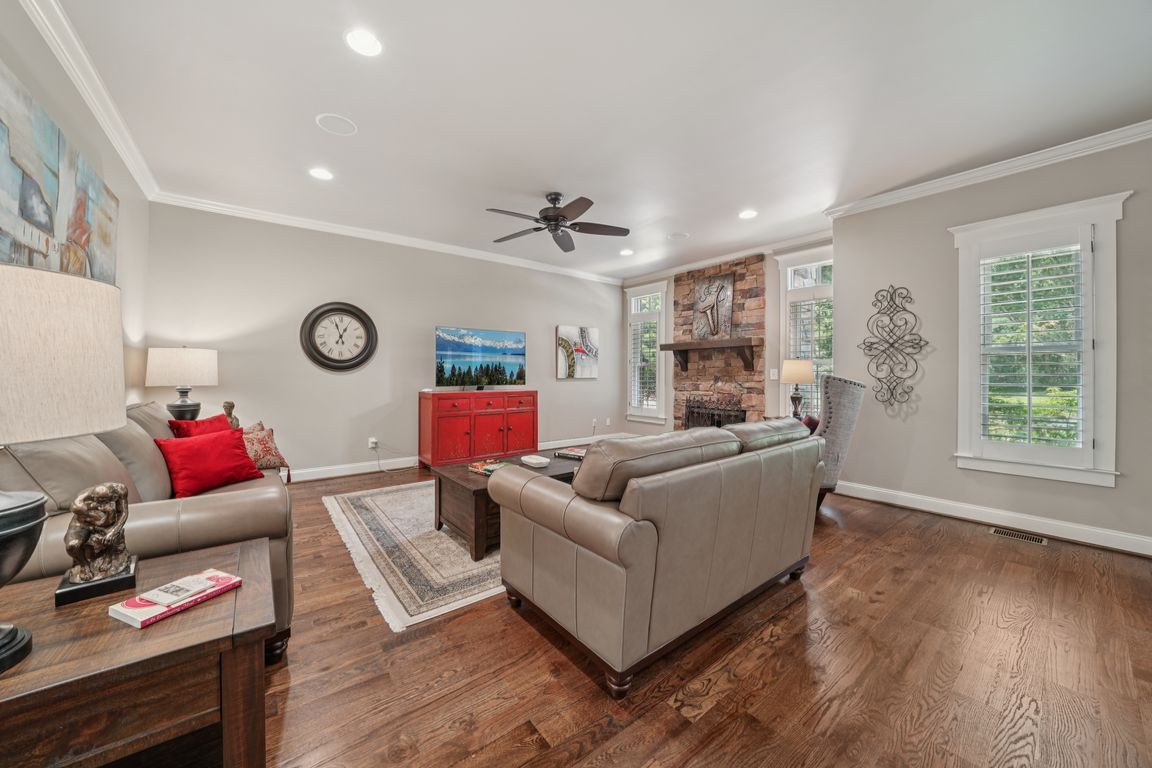
ContingentPrice cut: $5K (10/7)
$450,000
3beds
2,864sqft
373 Heritage Dr, Vestavia Hills, AL 35216
3beds
2,864sqft
Townhouse
Built in 2011
4,356 sqft
2 Attached garage spaces
$157 price/sqft
$100 monthly HOA fee
What's special
Jack and jill bathroomFloor-to-ceiling stone fireplaceExterior paintSpacious bedroomsBrick european-inspired townhomeMain-level primary suiteSoaking tub
Built in 2011, this brick, European-inspired townhome in the gated Heritage Parc community offers a 3-story open-concept design with 3 spacious bedrooms, 2 full baths, 2 half baths, 2-car garage, main-level parking pad and a finished basement with a home theater, sauna, wet bar, and accent brick wall. The main level ...
- 72 days |
- 527 |
- 28 |
Source: GALMLS,MLS#: 21428500
Travel times
Living Room
Kitchen
Bedroom
Zillow last checked: 7 hours ago
Listing updated: 12 hours ago
Listed by:
Christina James CELL:(205)965-6483,
Keller Williams Realty Hoover
Source: GALMLS,MLS#: 21428500
Facts & features
Interior
Bedrooms & bathrooms
- Bedrooms: 3
- Bathrooms: 4
- Full bathrooms: 2
- 1/2 bathrooms: 2
Rooms
- Room types: Bedroom, Den/Family (ROOM), Bathroom, Half Bath (ROOM), Kitchen, Master Bathroom, Master Bedroom, Media Room, Office/Study (ROOM)
Primary bedroom
- Level: First
Bedroom 1
- Level: Second
Bedroom 2
- Level: Second
Primary bathroom
- Level: First
Bathroom 1
- Level: First
Bathroom 3
- Level: Basement
Family room
- Level: First
Kitchen
- Features: Breakfast Bar, Eat-in Kitchen, Kitchen Island, Pantry
- Level: First
Basement
- Area: 1348
Office
- Level: Second
Heating
- Central, Dual Systems (HEAT)
Cooling
- Central Air, Dual, Ceiling Fan(s)
Appliances
- Included: ENERGY STAR Qualified Appliances, Dishwasher, Microwave, Gas Oven, Refrigerator, Stainless Steel Appliance(s), Stove-Gas, Gas Water Heater
- Laundry: Gas Dryer Hookup, Electric Dryer Hookup, Washer Hookup, Main Level, Laundry Room, Laundry (ROOM), Yes
Features
- Recessed Lighting, Sauna/Spa (INT), Sound System, Split Bedroom, Wet Bar, High Ceilings, Crown Molding, Smooth Ceilings, Soaking Tub, Separate Shower, Double Vanity, Walk-In Closet(s)
- Flooring: Concrete, Hardwood, Slate, Tile
- Windows: Double Pane Windows
- Basement: Full,Partially Finished,Concrete
- Attic: Pull Down Stairs,Walk-In,Yes
- Number of fireplaces: 1
- Fireplace features: Stone, Den, Gas
Interior area
- Total interior livable area: 2,864 sqft
- Finished area above ground: 2,036
- Finished area below ground: 828
Video & virtual tour
Property
Parking
- Total spaces: 2
- Parking features: Attached, Basement, Off Street, Parking (MLVL), Garage Faces Rear
- Attached garage spaces: 2
Features
- Levels: 2+ story
- Patio & porch: Porch, Covered (DECK), Deck
- Exterior features: Sprinkler System
- Pool features: None
- Has view: Yes
- View description: None
- Waterfront features: No
Lot
- Size: 4,356 Square Feet
- Features: Interior Lot
Details
- Parcel number: 3900131002034.000
- Special conditions: N/A
- Other equipment: Home Theater
Construction
Type & style
- Home type: Townhouse
- Property subtype: Townhouse
Materials
- 2 Sides Brick
- Foundation: Basement
Condition
- Year built: 2011
Utilities & green energy
- Water: Public
- Utilities for property: Sewer Connected, Underground Utilities
Community & HOA
Community
- Features: Gated, Sidewalks, Walking Paths, Curbs
- Subdivision: Heritage Parc
HOA
- Has HOA: Yes
- Amenities included: Management
- Services included: Maintenance Grounds, Trash, Personal Lawn Care, Utilities for Comm Areas
- HOA fee: $100 monthly
Location
- Region: Vestavia Hills
Financial & listing details
- Price per square foot: $157/sqft
- Tax assessed value: $429,000
- Annual tax amount: $3,062
- Price range: $450K - $450K
- Date on market: 8/18/2025
- Road surface type: Paved