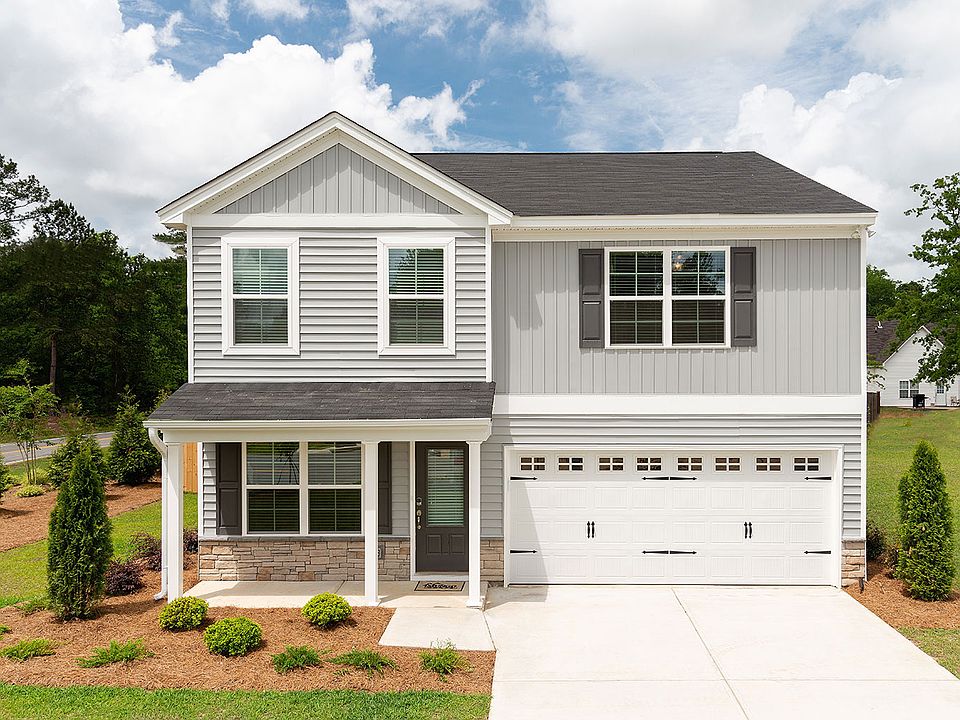The Monroe! Close to shopping, restaurants and the interstate! A charming five bedroom, two and one half bathroom home offering a perfect blend of comfort and functionality. As you enter, you'll be greeted by a spacious dining area, ideal for hosting gatherings and special occasions. The primary bedroom on the main is a true retreat, boasting a large walk in closet and double vanity. With ample living space this home is designed to meet your needs for both relaxation and entertaining. *Get up to $10K in closing cost plus blinds and fridge with our partner lender! Disclaimer: CMLS has not reviewed and, therefore, does not endorse vendors who may appear in listings.
Pending
$308,642
373 Hardwick Dr, Columbia, SC 29223
5beds
2,415sqft
Single Family Residence
Built in 2024
5,227.2 Square Feet Lot
$308,700 Zestimate®
$128/sqft
$43/mo HOA
What's special
Ample living spaceSpacious dining areaDouble vanityLarge walk in closet
- 209 days
- on Zillow |
- 27 |
- 0 |
Zillow last checked: 7 hours ago
Listing updated: May 31, 2025 at 08:43am
Listed by:
Shanika Flemming,
Clayton Properties Group Inc
Source: Consolidated MLS,MLS#: 599005
Travel times
Schedule tour
Select your preferred tour type — either in-person or real-time video tour — then discuss available options with the builder representative you're connected with.
Select a date
Facts & features
Interior
Bedrooms & bathrooms
- Bedrooms: 5
- Bathrooms: 3
- Full bathrooms: 2
- 1/2 bathrooms: 1
- Partial bathrooms: 1
- Main level bathrooms: 2
Primary bedroom
- Features: Double Vanity, Tub-Garden, Separate Shower, Ceiling Fan(s), Separate Water Closet
- Level: Main
Bedroom 2
- Features: Walk-In Closet(s)
- Level: Second
Bedroom 3
- Features: Walk-In Closet(s)
- Level: Second
Bedroom 4
- Level: Second
Bedroom 5
- Level: Second
Dining room
- Level: Main
Kitchen
- Features: Eat-in Kitchen, Kitchen Island, Pantry, Granite Counters, Cabinets-Other, Recessed Lighting
- Level: Main
Living room
- Features: Ceiling Fan(s)
- Level: Main
Heating
- Central, Heat Pump 2nd Lvl
Cooling
- Central Air
Appliances
- Included: Gas Range, Dishwasher, Disposal, Microwave Above Stove, Tankless Water Heater
Features
- Flooring: Luxury Vinyl, Carpet
- Windows: Thermopane
- Has basement: No
- Attic: Pull Down Stairs
- Has fireplace: No
Interior area
- Total structure area: 2,415
- Total interior livable area: 2,415 sqft
Property
Parking
- Total spaces: 2
- Parking features: Garage - Attached
- Attached garage spaces: 2
Features
- Stories: 2
Lot
- Size: 5,227.2 Square Feet
Details
- Parcel number: 171120204
Construction
Type & style
- Home type: SingleFamily
- Architectural style: Traditional
- Property subtype: Single Family Residence
Materials
- Vinyl
- Foundation: Slab
Condition
- New Construction
- New construction: Yes
- Year built: 2024
Details
- Builder name: Mungo Homes
- Warranty included: Yes
Utilities & green energy
- Sewer: Public Sewer
- Water: Public
Community & HOA
Community
- Features: Sidewalks
- Security: Smoke Detector(s)
- Subdivision: Haynes Park
HOA
- Has HOA: Yes
- Services included: Common Area Maintenance, Sidewalk Maintenance, Street Light Maintenance
- HOA fee: $520 annually
Location
- Region: Columbia
Financial & listing details
- Price per square foot: $128/sqft
- Date on market: 12/22/2024
- Listing agreement: Exclusive Right To Sell
- Road surface type: Paved
About the community
Welcome to Haynes Park in Northeast Columbia! New homes in Haynes Park will range from 1,250 to over 2,600 square feet. Residents will enjoy the convenience of the quickest commute to I-77. Haynes Park is just minutes from Fort Jackson, shopping, and an array of dining.
Source: Mungo Homes, Inc

