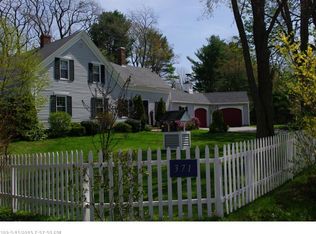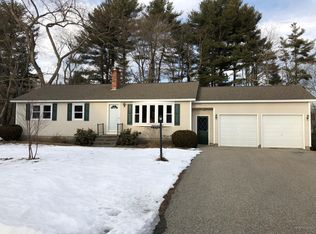Closed
$460,000
373 Guinea Road, Biddeford, ME 04005
3beds
1,118sqft
Single Family Residence
Built in 1978
0.95 Acres Lot
$462,600 Zestimate®
$411/sqft
$2,681 Estimated rent
Home value
$462,600
$412,000 - $518,000
$2,681/mo
Zestimate® history
Loading...
Owner options
Explore your selling options
What's special
Welcome to this charming split-level ranch nestled on a spacious one-acre lot, offering the perfect blend of comfort, functionality, and country appeal.
This inviting 3-bedroom, 1-bath home features a bright and open living area, ideal for relaxing or entertaining. The kitchen offers ample cabinet space and a cozy dining area overlooking the backyard, while the lower level provides flexible space for a family room, home office, or hobby area.
Outside, you'll find a detached two-bay garage with a huge second-floor loft—perfect for storage, a workshop, or converting into a creative studio. The expansive yard offers endless possibilities for gardening, outdoor activities, or future expansion.
Located in a peaceful setting yet conveniently close to town amenities, this property combines rural tranquility with everyday convenience.
This home is located on a beautifully landscaped corner lot of a quiet cul-de-sac just a few hundred yards from the Kennebunk town line. The location is just a short drive to area Atlantic Ocean beaches, The Saco River boat launch, shopping, Kennebunkport, Portland, the University of New England and just minutes from I-95. The property is a must see, don't let this opportunity pass you by!
Zillow last checked: 8 hours ago
Listing updated: December 15, 2025 at 07:41am
Listed by:
Coldwell Banker Yorke Realty
Bought with:
Pack Maynard and Associates
Source: Maine Listings,MLS#: 1641021
Facts & features
Interior
Bedrooms & bathrooms
- Bedrooms: 3
- Bathrooms: 1
- Full bathrooms: 1
Bedroom 1
- Level: First
- Area: 142.04 Square Feet
- Dimensions: 13.4 x 10.6
Bedroom 2
- Level: First
- Area: 114.84 Square Feet
- Dimensions: 11.6 x 9.9
Bedroom 3
- Level: Basement
- Area: 139.27 Square Feet
- Dimensions: 11.5 x 12.11
Kitchen
- Features: Eat-in Kitchen
- Level: First
- Area: 386.75 Square Feet
- Dimensions: 32.5 x 11.9
Living room
- Level: First
- Area: 195 Square Feet
- Dimensions: 13 x 15
Heating
- Baseboard
Cooling
- None
Features
- Flooring: Vinyl, Wood
- Basement: Doghouse
- Has fireplace: No
Interior area
- Total structure area: 1,118
- Total interior livable area: 1,118 sqft
- Finished area above ground: 894
- Finished area below ground: 224
Property
Parking
- Total spaces: 2
- Parking features: Garage
- Garage spaces: 2
Features
- Patio & porch: Deck
Lot
- Size: 0.95 Acres
Details
- Parcel number: BIDDM81L11
- Zoning: RF
Construction
Type & style
- Home type: SingleFamily
- Architectural style: Raised Ranch
- Property subtype: Single Family Residence
Materials
- Roof: Shingle
Condition
- Year built: 1978
Utilities & green energy
- Electric: Circuit Breakers
- Sewer: Private Sewer
- Water: Private, Well
Community & neighborhood
Location
- Region: Biddeford
Price history
| Date | Event | Price |
|---|---|---|
| 12/12/2025 | Sold | $460,000+2.2%$411/sqft |
Source: | ||
| 11/1/2025 | Pending sale | $449,900$402/sqft |
Source: | ||
| 10/16/2025 | Listed for sale | $449,900-5.3%$402/sqft |
Source: | ||
| 10/16/2025 | Listing removed | $475,000$425/sqft |
Source: | ||
| 10/3/2025 | Listed for sale | $475,000$425/sqft |
Source: | ||
Public tax history
| Year | Property taxes | Tax assessment |
|---|---|---|
| 2024 | $5,152 +8.4% | $362,300 |
| 2023 | $4,753 +7.6% | $362,300 +34.5% |
| 2022 | $4,419 +5.5% | $269,300 +17.2% |
Find assessor info on the county website
Neighborhood: 04005
Nearby schools
GreatSchools rating
- 3/10Biddeford Middle SchoolGrades: 5-8Distance: 2.6 mi
- 5/10Biddeford High SchoolGrades: 9-12Distance: 4.1 mi
- 6/10Biddeford Intermediate SchoolGrades: 3-4Distance: 2.6 mi
Get pre-qualified for a loan
At Zillow Home Loans, we can pre-qualify you in as little as 5 minutes with no impact to your credit score.An equal housing lender. NMLS #10287.

