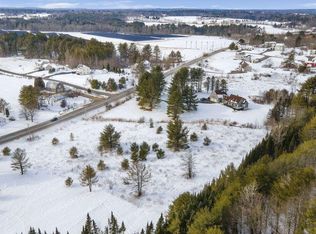Closed
$874,900
373 Fort Hill Road, Gorham, ME 04038
3beds
2,742sqft
Single Family Residence
Built in 2023
2.33 Acres Lot
$925,600 Zestimate®
$319/sqft
$3,954 Estimated rent
Home value
$925,600
$879,000 - $972,000
$3,954/mo
Zestimate® history
Loading...
Owner options
Explore your selling options
What's special
Welcome to this majestic, custom-built 3-4BR home on 2.33 private acres in Gorham Maine. This impressive home is guaranteed to take your breath away. No detail has been overlooked from one of Southern Maine's most creative and talented builders. It all begins with a bright entryway into the first floor with 9' ceilings, concrete polished floors (with radiant heat under your feet), and continues on to the open chef's kitchen. The massive island, custom concrete counters and cabinets, and six-burner gas stove are a dream to work in. Sun floods natural light into the kitchen through over-sized Mathews windows. Open and adjacent to the kitchen is your front to back living and dining space, with floor to ceiling glass doors that look out onto your private, wooded back yard. Heat pumps cool this space all summer long! At the top of the stairs you will find a built in bookshelf-storage landing, a primary bedroom with over-sized bathroom. The tiled shower and huge walk-in closet in the bathroom are a convenient feature, with unique, hand-crafted storage and cast-iron closet rails. The other two guest bedrooms are over-sized, with heat pumps in every room for cooling and heating, and baseboard heat as well. Conveniently located just past the 2nd guest full bath is a giant laundry/storage room, and just beyond that is an over-sized family room (or 4th bedroom/office). Let's not forget the 29X31' two car garage with heated and Epoxy floors. The entire exterior has custom stone patios and walkways, with a fire pit ready to enjoy. No expense has been spared in this ''one of a kind'' home. Let's not forget the solar powered system already installed on the roof, and the generator hook-up too. Open House Sunday Jan 14th from 10AM-12PM
Zillow last checked: 8 hours ago
Listing updated: October 02, 2024 at 07:24pm
Listed by:
Dan Anderson Real Estate, Inc.
Bought with:
Cottage & Co Real Estate
Source: Maine Listings,MLS#: 1580256
Facts & features
Interior
Bedrooms & bathrooms
- Bedrooms: 3
- Bathrooms: 3
- Full bathrooms: 2
- 1/2 bathrooms: 1
Bedroom 1
- Level: Second
Bedroom 2
- Level: Second
Bedroom 3
- Level: Second
Bonus room
- Level: Second
Dining room
- Level: First
Kitchen
- Level: First
Living room
- Level: First
Heating
- Baseboard, Heat Pump, Hot Water, Zoned, Radiant
Cooling
- Heat Pump
Appliances
- Included: Dishwasher, Microwave, Gas Range, Refrigerator
Features
- Bathtub, Shower, Storage, Walk-In Closet(s), Primary Bedroom w/Bath
- Flooring: Concrete, Tile, Wood
- Windows: Double Pane Windows
- Has fireplace: No
Interior area
- Total structure area: 2,742
- Total interior livable area: 2,742 sqft
- Finished area above ground: 2,742
- Finished area below ground: 0
Property
Parking
- Total spaces: 2
- Parking features: Paved, 1 - 4 Spaces, On Site, Garage Door Opener, Heated Garage
- Attached garage spaces: 2
Features
- Patio & porch: Patio
- Has view: Yes
- View description: Fields, Scenic, Trees/Woods
Lot
- Size: 2.33 Acres
- Features: Near Golf Course, Near Public Beach, Near Shopping, Near Town, Level, Open Lot, Landscaped, Wooded
Details
- Parcel number: GRHMM065B003L103
- Zoning: Res
Construction
Type & style
- Home type: SingleFamily
- Architectural style: Contemporary
- Property subtype: Single Family Residence
Materials
- Wood Frame, Composition, Vinyl Siding
- Foundation: Slab
- Roof: Fiberglass,Shingle
Condition
- New Construction
- New construction: Yes
- Year built: 2023
Utilities & green energy
- Electric: Circuit Breakers, Generator Hookup
- Sewer: Private Sewer, Septic Design Available
- Water: Public
Green energy
- Energy efficient items: Ceiling Fans, Thermostat
Community & neighborhood
Security
- Security features: Fire System
Location
- Region: Gorham
Other
Other facts
- Road surface type: Paved
Price history
| Date | Event | Price |
|---|---|---|
| 1/30/2024 | Sold | $874,900$319/sqft |
Source: | ||
| 1/30/2024 | Pending sale | $874,900$319/sqft |
Source: | ||
| 1/21/2024 | Contingent | $874,900$319/sqft |
Source: | ||
| 1/13/2024 | Listed for sale | $874,900$319/sqft |
Source: | ||
Public tax history
| Year | Property taxes | Tax assessment |
|---|---|---|
| 2024 | $9,527 +478.4% | $648,100 +441% |
| 2023 | $1,647 +7% | $119,800 |
| 2022 | $1,539 | $119,800 |
Find assessor info on the county website
Neighborhood: 04038
Nearby schools
GreatSchools rating
- 8/10Great Falls Elementary SchoolGrades: K-5Distance: 2.1 mi
- 8/10Gorham Middle SchoolGrades: 6-8Distance: 3.4 mi
- 9/10Gorham High SchoolGrades: 9-12Distance: 2.7 mi

Get pre-qualified for a loan
At Zillow Home Loans, we can pre-qualify you in as little as 5 minutes with no impact to your credit score.An equal housing lender. NMLS #10287.
