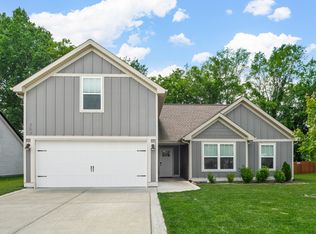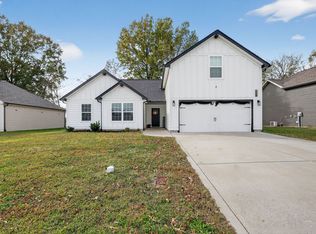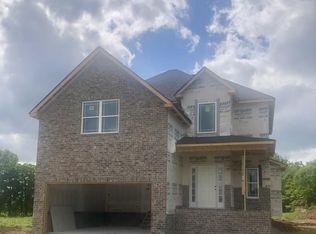Closed
$375,000
373 Fieldstone Ln, Springfield, TN 37172
3beds
1,861sqft
Single Family Residence, Residential
Built in 2021
7,840.8 Square Feet Lot
$356,100 Zestimate®
$202/sqft
$2,193 Estimated rent
Home value
$356,100
$338,000 - $374,000
$2,193/mo
Zestimate® history
Loading...
Owner options
Explore your selling options
What's special
Discover the perfect Springfield single-family home in Oakland Farms, situated on a quiet cul-de-sac! This stylish 2021-built gem offers 3 bedrooms, 2 bathrooms, and a versatile bonus room. The expansive primary suite features an oversized walk-in closet and double vanities for ultimate convenience. Use the additional office as a productive workspace or cozy reading nook. Enjoy cozy evenings by the brick fireplace and appreciate the warm, trendy finishes throughout. The dining room opens to a covered patio and a fenced backyard with serene views of the neighboring farm. Community amenities include a clubhouse, pool, and playground, enhancing your lifestyle close to home. Don’t miss this ideal blend of comfort and style in a peaceful setting!
Zillow last checked: 8 hours ago
Listing updated: October 02, 2024 at 06:22pm
Listing Provided by:
Sarah Beth Paul 615-398-0832,
Parks Compass,
Benjamin Pitt 615-243-5887,
Parks Compass
Bought with:
Leah Watson, 253637
List It Realty LLC
Source: RealTracs MLS as distributed by MLS GRID,MLS#: 2691462
Facts & features
Interior
Bedrooms & bathrooms
- Bedrooms: 3
- Bathrooms: 3
- Full bathrooms: 2
- 1/2 bathrooms: 1
Bedroom 1
- Features: Full Bath
- Level: Full Bath
- Area: 280 Square Feet
- Dimensions: 20x14
Bedroom 2
- Area: 110 Square Feet
- Dimensions: 11x10
Bedroom 3
- Area: 100 Square Feet
- Dimensions: 10x10
Bonus room
- Features: Over Garage
- Level: Over Garage
- Area: 216 Square Feet
- Dimensions: 18x12
Kitchen
- Features: Eat-in Kitchen
- Level: Eat-in Kitchen
- Area: 200 Square Feet
- Dimensions: 20x10
Living room
- Area: 256 Square Feet
- Dimensions: 16x16
Heating
- Central, Electric
Cooling
- Central Air, Electric
Appliances
- Included: Dishwasher, Microwave, Refrigerator, Stainless Steel Appliance(s), Electric Oven, Cooktop
- Laundry: Electric Dryer Hookup, Washer Hookup
Features
- Ceiling Fan(s), Storage, Walk-In Closet(s)
- Flooring: Carpet, Tile, Vinyl
- Basement: Slab
- Number of fireplaces: 1
- Fireplace features: Living Room
Interior area
- Total structure area: 1,861
- Total interior livable area: 1,861 sqft
- Finished area above ground: 1,861
Property
Parking
- Total spaces: 4
- Parking features: Garage Faces Front, Concrete, Driveway
- Attached garage spaces: 2
- Uncovered spaces: 2
Features
- Levels: Two
- Stories: 2
- Patio & porch: Patio, Covered
- Pool features: Association
- Fencing: Back Yard
Lot
- Size: 7,840 sqft
- Dimensions: 56.51 x 80.23 IRR
- Features: Level
Details
- Parcel number: 092K E 02700 000
- Special conditions: Standard
Construction
Type & style
- Home type: SingleFamily
- Property subtype: Single Family Residence, Residential
Materials
- Masonite, Vinyl Siding
- Roof: Asphalt
Condition
- New construction: No
- Year built: 2021
Utilities & green energy
- Sewer: Public Sewer
- Water: Public
- Utilities for property: Electricity Available, Water Available
Community & neighborhood
Location
- Region: Springfield
- Subdivision: Oakland Farms Phase 3 Sec 8
HOA & financial
HOA
- Has HOA: Yes
- HOA fee: $27 monthly
- Amenities included: Clubhouse, Pool, Tennis Court(s)
- Services included: Recreation Facilities
- Second HOA fee: $250 one time
Price history
| Date | Event | Price |
|---|---|---|
| 10/2/2024 | Sold | $375,000-2.6%$202/sqft |
Source: | ||
| 9/12/2024 | Pending sale | $385,000$207/sqft |
Source: | ||
| 8/15/2024 | Listed for sale | $385,000+18.1%$207/sqft |
Source: | ||
| 4/20/2021 | Sold | $326,100+3.2%$175/sqft |
Source: Agent Provided Report a problem | ||
| 3/10/2021 | Listed for sale | $316,000$170/sqft |
Source: Springfield - WEICHERT, REALTORS - The Realty Group #2234695 Report a problem | ||
Public tax history
| Year | Property taxes | Tax assessment |
|---|---|---|
| 2024 | $2,458 | $98,100 |
| 2023 | $2,458 +10.9% | $98,100 +61.5% |
| 2022 | $2,215 +41.6% | $60,725 |
Find assessor info on the county website
Neighborhood: 37172
Nearby schools
GreatSchools rating
- 3/10Crestview Elementary SchoolGrades: K-5Distance: 3.2 mi
- 8/10Innovation Academy of Robertson CountyGrades: 6-10Distance: 4 mi
- 3/10Springfield High SchoolGrades: 9-12Distance: 2.2 mi
Schools provided by the listing agent
- Elementary: Crestview Elementary School
- Middle: Springfield Middle
- High: Springfield High School
Source: RealTracs MLS as distributed by MLS GRID. This data may not be complete. We recommend contacting the local school district to confirm school assignments for this home.
Get a cash offer in 3 minutes
Find out how much your home could sell for in as little as 3 minutes with a no-obligation cash offer.
Estimated market value$356,100
Get a cash offer in 3 minutes
Find out how much your home could sell for in as little as 3 minutes with a no-obligation cash offer.
Estimated market value
$356,100


