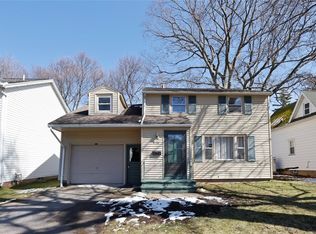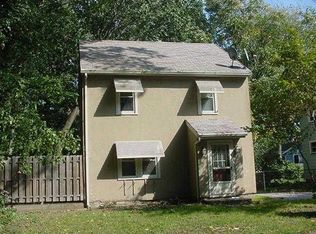Closed
$182,500
373 Estall Rd, Rochester, NY 14616
3beds
1,280sqft
Single Family Residence
Built in 1991
5,227.2 Square Feet Lot
$189,500 Zestimate®
$143/sqft
$2,134 Estimated rent
Home value
$189,500
$176,000 - $205,000
$2,134/mo
Zestimate® history
Loading...
Owner options
Explore your selling options
What's special
3 bedroom 1 1/2 bath w/newer furnace, newer hot water tank. Roof is only 8 years old! Glass block windows in the basement. Heated garage w/opener (chest freezer stays). Sliding glass door opens to patio and fenced backyard, ideal for the pets and/or the little ones! Vaulted ceiling in living room makes the house look sooo much bigger! Green light internet! This one won't last!
Zillow last checked: 8 hours ago
Listing updated: July 10, 2025 at 05:35am
Listed by:
Cynthia J. Favata 585-797-3145,
Hunt Real Estate ERA/Columbus
Bought with:
Mohammad Seraj, 10401390209
Howard Hanna
Source: NYSAMLSs,MLS#: R1604377 Originating MLS: Rochester
Originating MLS: Rochester
Facts & features
Interior
Bedrooms & bathrooms
- Bedrooms: 3
- Bathrooms: 2
- Full bathrooms: 1
- 1/2 bathrooms: 1
- Main level bathrooms: 1
Heating
- Gas, Forced Air
Cooling
- Central Air
Appliances
- Included: Dryer, Exhaust Fan, Freezer, Gas Oven, Gas Range, Gas Water Heater, Microwave, Refrigerator, Range Hood, Washer
- Laundry: In Basement
Features
- Cathedral Ceiling(s), Dining Area, Separate/Formal Living Room, Pantry, Sliding Glass Door(s), Window Treatments
- Flooring: Carpet, Laminate, Varies
- Doors: Sliding Doors
- Windows: Drapes, Thermal Windows
- Basement: Full,Sump Pump
- Has fireplace: No
Interior area
- Total structure area: 1,280
- Total interior livable area: 1,280 sqft
Property
Parking
- Total spaces: 1
- Parking features: Attached, Electricity, Garage, Heated Garage, Driveway, Garage Door Opener
- Attached garage spaces: 1
Features
- Levels: Two
- Stories: 2
- Patio & porch: Covered, Porch
- Exterior features: Blacktop Driveway, Fully Fenced
- Fencing: Full
Lot
- Size: 5,227 sqft
- Dimensions: 41 x 125
- Features: Rectangular, Rectangular Lot, Residential Lot
Details
- Additional structures: Shed(s), Storage
- Parcel number: 2628000605800001033200
- Special conditions: Standard
Construction
Type & style
- Home type: SingleFamily
- Architectural style: Colonial
- Property subtype: Single Family Residence
Materials
- Vinyl Siding
- Foundation: Block
- Roof: Asphalt
Condition
- Resale
- Year built: 1991
Utilities & green energy
- Electric: Circuit Breakers
- Sewer: Connected
- Water: Connected, Public
- Utilities for property: Cable Available, High Speed Internet Available, Sewer Connected, Water Connected
Community & neighborhood
Location
- Region: Rochester
- Subdivision: Westwood Manor 06
Other
Other facts
- Listing terms: Cash,Conventional,FHA,VA Loan
Price history
| Date | Event | Price |
|---|---|---|
| 7/7/2025 | Sold | $182,500-1.3%$143/sqft |
Source: | ||
| 5/23/2025 | Pending sale | $184,900$144/sqft |
Source: | ||
| 5/22/2025 | Contingent | $184,900$144/sqft |
Source: | ||
| 5/5/2025 | Listed for sale | $184,900+65.1%$144/sqft |
Source: | ||
| 1/31/2018 | Sold | $112,000+1.8%$88/sqft |
Source: | ||
Public tax history
| Year | Property taxes | Tax assessment |
|---|---|---|
| 2024 | -- | $134,100 |
| 2023 | -- | $134,100 +19.7% |
| 2022 | -- | $112,000 |
Find assessor info on the county website
Neighborhood: 14616
Nearby schools
GreatSchools rating
- 5/10Longridge SchoolGrades: K-5Distance: 1 mi
- 3/10Olympia High SchoolGrades: 6-12Distance: 1.9 mi
Schools provided by the listing agent
- District: Greece
Source: NYSAMLSs. This data may not be complete. We recommend contacting the local school district to confirm school assignments for this home.

