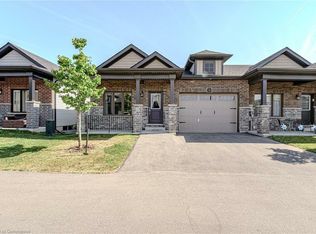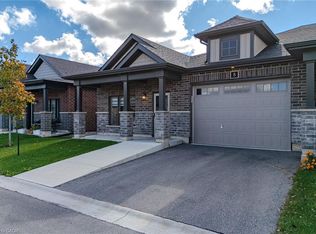Sold for $735,000
C$735,000
373 Decou Rd, Norfolk County, ON N3Y 4K2
3beds
1,398sqft
Single Family Residence, Residential
Built in ----
1.6 Acres Lot
$-- Zestimate®
C$526/sqft
C$2,158 Estimated rent
Home value
Not available
Estimated sales range
Not available
$2,158/mo
Loading...
Owner options
Explore your selling options
What's special
Fabulous Country Home on a 1.5 ac lot with upgrades throughout conveniently located close to all amenities! With close to 1400 sqft of main floor living space this gorgeous bungalow home features 3 bedrooms with one currently used as the laundry room on main floor. Vinyl plank flooring through out! Laundry on main floor could be easily changed to 3rd bedroom and moved into the basement. Spacious Kitchen with Granite Counters! Custom solid maple cabinets and island with butcher block top! 2024 LG Quad wash dishwasher! Pot drawers! Large walk-in pantry with electrical outlet! Beautifully Tiled back splash! Stainless steel appliances and pot lights! Main floor 4 Pc bath! Beautiful huge fenced lot for children and pets to play and run around! 1st Large Rear deck offers convenient area for BBQ, entertaining or future hot tub!2ns smaller deck is perfect for a dog run or continent separate entrance into the mud room! 2 extra Sheds for lawn equipment and storage! Don’t miss this amazing opportunity to live in this beautiful community located close to schools, shopping, hospital, and all amenities!! 10 min to the beach in PORT DOVER and a 30 Minutes to Brantford and HWY 403!
Zillow last checked: 8 hours ago
Listing updated: August 20, 2025 at 08:26pm
Listed by:
Leo Carnevale, Salesperson,
CENTURY 21 PEOPLE'S CHOICE REALTY INC. BROKERAGE
Source: ITSO,MLS®#: 40688652Originating MLS®#: Cornerstone Association of REALTORS®
Facts & features
Interior
Bedrooms & bathrooms
- Bedrooms: 3
- Bathrooms: 1
- Full bathrooms: 1
- Main level bathrooms: 1
- Main level bedrooms: 3
Bedroom
- Level: Main
Other
- Features: Walk-in Closet
- Level: Main
Bedroom
- Level: Main
Bathroom
- Features: 5+ Piece
- Level: Main
Dining room
- Level: Main
Kitchen
- Features: Pantry
- Level: Main
Living room
- Level: Main
Mud room
- Level: Main
Heating
- Forced Air, Natural Gas
Cooling
- Central Air
Appliances
- Included: Water Purifier, Dishwasher, Dryer, Gas Stove, Washer
Features
- Auto Garage Door Remote(s), Ceiling Fan(s), Central Vacuum
- Basement: Full,Unfinished
- Has fireplace: No
Interior area
- Total structure area: 1,398
- Total interior livable area: 1,398 sqft
- Finished area above ground: 1,398
Property
Parking
- Total spaces: 7
- Parking features: Attached Garage, Private Drive Double Wide
- Attached garage spaces: 1
- Uncovered spaces: 6
Features
- Frontage type: North
- Frontage length: 342.63
Lot
- Size: 1.60 Acres
- Dimensions: 203.45 x 342.63
- Features: Rural, Rectangular, Beach, Near Golf Course, Hospital, Place of Worship, School Bus Route, Schools
Details
- Parcel number: 502380156
- Zoning: A
Construction
Type & style
- Home type: SingleFamily
- Architectural style: Bungalow
- Property subtype: Single Family Residence, Residential
Materials
- Aluminum Siding, Brick, Vinyl Siding
- Foundation: Concrete Block
- Roof: Asphalt Shing
Condition
- 51-99 Years
- New construction: No
Utilities & green energy
- Sewer: Septic Tank
- Water: Well
Community & neighborhood
Location
- Region: Norfolk County
Price history
| Date | Event | Price |
|---|---|---|
| 4/24/2025 | Sold | C$735,000C$526/sqft |
Source: ITSO #40688652 Report a problem | ||
Public tax history
Tax history is unavailable.
Neighborhood: N3Y
Nearby schools
GreatSchools rating
No schools nearby
We couldn't find any schools near this home.
Schools provided by the listing agent
- Elementary: St Joseph’s School
- High: Simcoe Composite School
Source: ITSO. This data may not be complete. We recommend contacting the local school district to confirm school assignments for this home.

