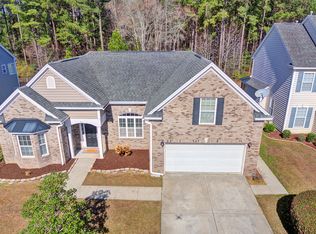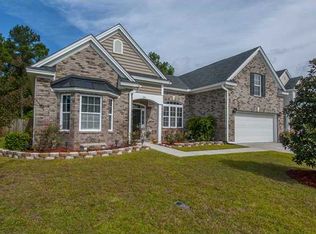Closed
$439,500
373 Decatur Dr, Summerville, SC 29486
4beds
2,823sqft
Single Family Residence
Built in 2011
8,712 Square Feet Lot
$436,300 Zestimate®
$156/sqft
$2,754 Estimated rent
Home value
$436,300
$406,000 - $471,000
$2,754/mo
Zestimate® history
Loading...
Owner options
Explore your selling options
What's special
Welcome to this stunning 4-bedroom, 2.5-bathroom home spanning 2,823 sq. ft. in the desirable Old Rice Retreat of Cane Bay, Summerville. Upon entering, you're greeted by a charming sitting area with sliding barn doors, leading to a versatile flex room perfect for a dining room, office, playroom, or workout space. The spacious living room boasts soaring ceilings, open picket views from the second floor, and a cozy gas fireplace. A large sunroom overlooks the beautifully landscaped backyard, complete with a wooded buffer, extended patio, large shed, and a row of banana trees for a serene, tropical feel.The kitchen is a chef's delight, featuring granite countertops, stainless steel appliances, and an adjacent dining area. The owner's suite, conveniently located on the main floor, offers aa tray ceiling, a luxurious ensuite with a garden tub, separate shower, and a custom walk-in closet. Upstairs, the split staircase leads to an open office/flex nook to the right, and two generously sized bedrooms and a full bath to the left. Situated in a vibrant community with amenities and close to all that Cane Bay offers, this home perfectly blends comfort, space, and style.
Zillow last checked: 8 hours ago
Listing updated: November 05, 2024 at 04:34pm
Listed by:
The Boulevard Company
Bought with:
Carolina One Real Estate
Carolina One Real Estate
Source: CTMLS,MLS#: 24024371
Facts & features
Interior
Bedrooms & bathrooms
- Bedrooms: 4
- Bathrooms: 3
- Full bathrooms: 2
- 1/2 bathrooms: 1
Heating
- Natural Gas
Cooling
- Central Air
Appliances
- Laundry: Washer Hookup, Laundry Room
Features
- Ceiling - Cathedral/Vaulted, Ceiling - Smooth, Tray Ceiling(s), High Ceilings, Garden Tub/Shower, Walk-In Closet(s), Ceiling Fan(s), Eat-in Kitchen, Formal Living, Entrance Foyer, Pantry
- Flooring: Carpet, Ceramic Tile, Laminate
- Doors: Storm Door(s)
- Windows: Window Treatments
- Number of fireplaces: 1
- Fireplace features: Family Room, Gas Log, One
Interior area
- Total structure area: 2,823
- Total interior livable area: 2,823 sqft
Property
Parking
- Total spaces: 2
- Parking features: Garage, Attached, Garage Door Opener
- Attached garage spaces: 2
Features
- Levels: Two
- Stories: 2
- Entry location: Ground Level
- Patio & porch: Patio, Front Porch
- Exterior features: Lawn Irrigation, Rain Gutters
- Fencing: Privacy,Wood
Lot
- Size: 8,712 sqft
- Features: Wooded
Details
- Parcel number: 1950703003
Construction
Type & style
- Home type: SingleFamily
- Architectural style: Traditional
- Property subtype: Single Family Residence
Materials
- Vinyl Siding
- Foundation: Slab
- Roof: Architectural
Condition
- New construction: No
- Year built: 2011
Utilities & green energy
- Sewer: Public Sewer
- Water: Public
- Utilities for property: BCW & SA, Berkeley Elect Co-Op, Dominion Energy
Community & neighborhood
Community
- Community features: Clubhouse, Park, Pool, Trash, Walk/Jog Trails
Location
- Region: Summerville
- Subdivision: Cane Bay Plantation
Other
Other facts
- Listing terms: Any,Cash,Conventional,FHA,VA Loan
Price history
| Date | Event | Price |
|---|---|---|
| 11/4/2024 | Sold | $439,500+1%$156/sqft |
Source: | ||
| 10/3/2024 | Contingent | $434,990$154/sqft |
Source: | ||
| 9/20/2024 | Listed for sale | $434,990+79.2%$154/sqft |
Source: | ||
| 7/18/2011 | Sold | $242,773$86/sqft |
Source: Public Record Report a problem | ||
Public tax history
| Year | Property taxes | Tax assessment |
|---|---|---|
| 2024 | $1,369 +10.6% | $12,140 +15.1% |
| 2023 | $1,238 -9.4% | $10,550 |
| 2022 | $1,367 -52.7% | $10,550 |
Find assessor info on the county website
Neighborhood: 29486
Nearby schools
GreatSchools rating
- 6/10Cane Bay MiddleGrades: 5-8Distance: 0.7 mi
- 8/10Cane Bay High SchoolGrades: 9-12Distance: 0.9 mi
- 9/10Cane Bay Elementary SchoolGrades: PK-4Distance: 0.8 mi
Schools provided by the listing agent
- Elementary: Cane Bay
- Middle: Cane Bay
- High: Cane Bay High School
Source: CTMLS. This data may not be complete. We recommend contacting the local school district to confirm school assignments for this home.
Get a cash offer in 3 minutes
Find out how much your home could sell for in as little as 3 minutes with a no-obligation cash offer.
Estimated market value$436,300
Get a cash offer in 3 minutes
Find out how much your home could sell for in as little as 3 minutes with a no-obligation cash offer.
Estimated market value
$436,300

