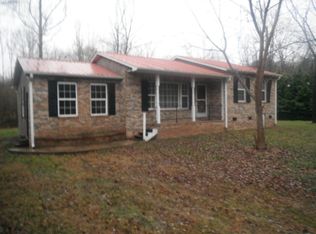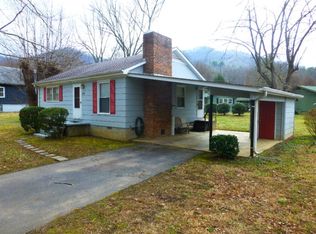Talk about Major Renovation! The only thing original to the home that was built in 1990 are the Roof Trusses, Floor Joists and Subflooring --- Everything else was new in 2014. Here's the long list: 2014 New 2' X 6' Construction, Roof, Siding, Insulation, Electrical, Pex Plumbing, Sheetrock, Finished Interior Work, HVAC, Flooring, Gourmet Kitchen, Baths, Screen Porch, Deck, 50 Gal. Water Heater, Windows, Doors and on and on it goes! Master Suite was added and Guest Bedroom Wing was expanded. Kitchen has Custom Soft Close Cabinets with Pull Outs and Tons of Workspace. Master Suite with Walk In Closet and Private Bath. You'll admire the Owner's Woodworking Skills with Built In Shelving Throughout this home. Oversized 3 Sided Double Garage (40' X 28') with an AMAZING 17.6' X 16' Workshop & Woodburning Stove! Workbench & Miter Saw Table convey. Outdoor Living Space includes Front Screen Porch & 30' X 10' Back Deck. FLAT Grassy Yard. Encapsulated Crawl Space. HOA $240 per year for Water, Road and Common Area Maintenance. Morris Broadband Internet. All work was done with permits. Portion of the Property is in the 100 Year Flood Plain, Owners do not have Flood Insurance.
This property is off market, which means it's not currently listed for sale or rent on Zillow. This may be different from what's available on other websites or public sources.


