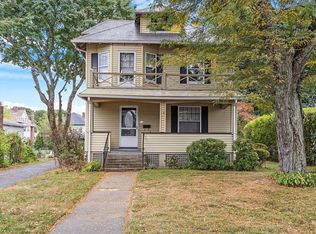BUYERS FINANCING FELL THROUGH.... Great opportunity for investor or owner occupied. Sitting directly across from Gallagher Park and Gleason's Pond, this huge 2-family home is conveniently located within walking distance to the T- station, just one mile to Rt 9 and minutes to the Mass Pike. The first floor's tenants have just moved out after almost 10 years. It has Three bedrooms, an updated kitchen with granite, bath and its own laundry in the basement. The second floor unit offers FIVE bedrooms, updated kitchen with granite, a laundry room in the unit, ample storage, large sunny front porch and a deck overlooking the private back yard. Additional recent updates include, front porches replaced with composite decking, the heating systems in both units are 3 yrs old and newer replacement windows. Both units are certified de-leaded. DON'T MISS OUT!!
This property is off market, which means it's not currently listed for sale or rent on Zillow. This may be different from what's available on other websites or public sources.
