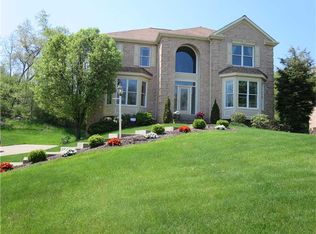Sold for $595,000
$595,000
373 Cobblestone Cir, Mc Kees Rocks, PA 15136
4beds
--sqft
Single Family Residence
Built in 1994
0.27 Acres Lot
$606,200 Zestimate®
$--/sqft
$2,907 Estimated rent
Home value
$606,200
$558,000 - $661,000
$2,907/mo
Zestimate® history
Loading...
Owner options
Explore your selling options
What's special
Immaculate and meticulously maintained with quality upgrades throughout. Features include a stunning gourmet kitchen with Jenn Air appliances, cherry cabinetry, double ovens, & sparkling granite countertops. The sunken family room features a custom mantle and gas fireplace. Newly renovated laundry w/ mosaic tile floor, butcher block counter, farm sink. Large dining room is perfect for entertaining, and 1st floor office with built-ins is the perfect WFH space.Lovely sunporch can be enjoyed year-round thanks to the new mini split heat and AC system. Upstairs is an amazing master suite featuring a stunning bath with herringbone tiled floor, free standing soaking tub, large tiled shower, and WIC with custom organization. Renovated hall bath with tub/shower combo. Lower level finished game room is perfect for watching the game, getting in a workout, or having room for kids to play. Outside you will find a maintenance free deck with new retractable awning, and a huge yard backing to woods.
Zillow last checked: 8 hours ago
Listing updated: October 11, 2024 at 12:16pm
Listed by:
Heather Greenwald 412-262-5500,
HOWARD HANNA REAL ESTATE SERVICES
Bought with:
Michael Hanley IV, RS347931
HOWARD HANNA REAL ESTATE SERVICES
Source: WPMLS,MLS#: 1670559 Originating MLS: West Penn Multi-List
Originating MLS: West Penn Multi-List
Facts & features
Interior
Bedrooms & bathrooms
- Bedrooms: 4
- Bathrooms: 4
- Full bathrooms: 2
- 1/2 bathrooms: 2
Primary bedroom
- Level: Upper
- Dimensions: 13x23
Bedroom 2
- Level: Upper
- Dimensions: 11x11
Bedroom 3
- Level: Upper
- Dimensions: 13x11
Bedroom 4
- Level: Upper
- Dimensions: 13x10
Bonus room
- Level: Main
- Dimensions: 18x13
Den
- Level: Main
- Dimensions: 14x17
Dining room
- Level: Main
- Dimensions: 12x19
Game room
- Level: Lower
- Dimensions: 18x29
Kitchen
- Level: Main
- Dimensions: 22x30
Laundry
- Level: Main
- Dimensions: 8x6
Living room
- Level: Main
- Dimensions: 17x14
Heating
- Forced Air, Gas
Cooling
- Central Air
Appliances
- Included: Some Electric Appliances, Some Gas Appliances, Dishwasher, Microwave, Refrigerator, Stove
Features
- Kitchen Island
- Flooring: Carpet, Ceramic Tile, Hardwood
- Basement: Finished,Interior Entry
- Number of fireplaces: 1
Property
Parking
- Total spaces: 2
- Parking features: Built In, Garage Door Opener
- Has attached garage: Yes
Features
- Levels: Two
- Stories: 2
Lot
- Size: 0.27 Acres
- Dimensions: 140 x 85 x 140 x 85
Details
- Parcel number: 0207A00100000000
Construction
Type & style
- Home type: SingleFamily
- Architectural style: Two Story
- Property subtype: Single Family Residence
Materials
- Brick
- Roof: Asphalt
Condition
- Resale
- Year built: 1994
Utilities & green energy
- Sewer: Public Sewer
- Water: Public
Community & neighborhood
Community
- Community features: Public Transportation
Location
- Region: Mc Kees Rocks
- Subdivision: Cobblestone Commons
Price history
| Date | Event | Price |
|---|---|---|
| 10/11/2024 | Sold | $595,000 |
Source: | ||
| 9/12/2024 | Contingent | $595,000 |
Source: | ||
| 9/6/2024 | Listed for sale | $595,000+230.6% |
Source: | ||
| 7/12/1994 | Sold | $180,000 |
Source: Public Record Report a problem | ||
Public tax history
| Year | Property taxes | Tax assessment |
|---|---|---|
| 2025 | $7,493 +13.6% | $272,800 +7.1% |
| 2024 | $6,598 +447.4% | $254,800 |
| 2023 | $1,205 | $254,800 |
Find assessor info on the county website
Neighborhood: 15136
Nearby schools
GreatSchools rating
- 7/10David E Williams Middle SchoolGrades: 5-8Distance: 1.9 mi
- 7/10Montour High SchoolGrades: 9-12Distance: 0.7 mi
Schools provided by the listing agent
- District: Montour
Source: WPMLS. This data may not be complete. We recommend contacting the local school district to confirm school assignments for this home.
Get pre-qualified for a loan
At Zillow Home Loans, we can pre-qualify you in as little as 5 minutes with no impact to your credit score.An equal housing lender. NMLS #10287.
