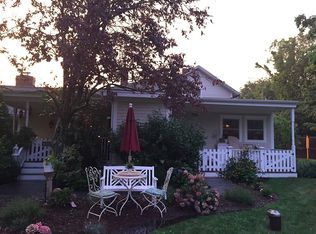Welcome to the original Four Winds Farm in the Cranbury section of Norwalk. This masterpiece home was built by a premier builder and is exquisitely set on over an acre that peacefully borders protected conservation land and nearby Cranbury Park. You will enjoy the serenity of your private sanctuary and marvel over the tranquil sunset views. Entering this classic yet restyled modern home - you will impressed by the 2-story great room with coffered ceilings and palladium windows, fireplace and weathered oak finished hardwood floors throughout first and second floor. The elegant living room and large formal dining room are most inviting for your family and guests. The Chef's kitchen is totally up to date with stainless steel appliances and informal dining. Extra large laundry room is off the kitchen. A private study w/adjoining full bath is suitable for home office or week-end guests. There is also an additional 1/2 bath. Upstairs the romantic master suite with tray ceilings, spa-like marble bath with jetted tub and stand-up shower plus beautifully fitted walk-in closet. 3 more bedrooms including a Jack and Jill complete the upper floor. A terrace level "apartment" offers a variety of uses. Now a spectacular gym in addition to an oversized handicap compliant bathroom. Plus media room, office, rec. room. This SMART home has an abundance of upgrades listed separately in addendum in public remarks. Great commuter location bordering Westport and Wilton.
This property is off market, which means it's not currently listed for sale or rent on Zillow. This may be different from what's available on other websites or public sources.
