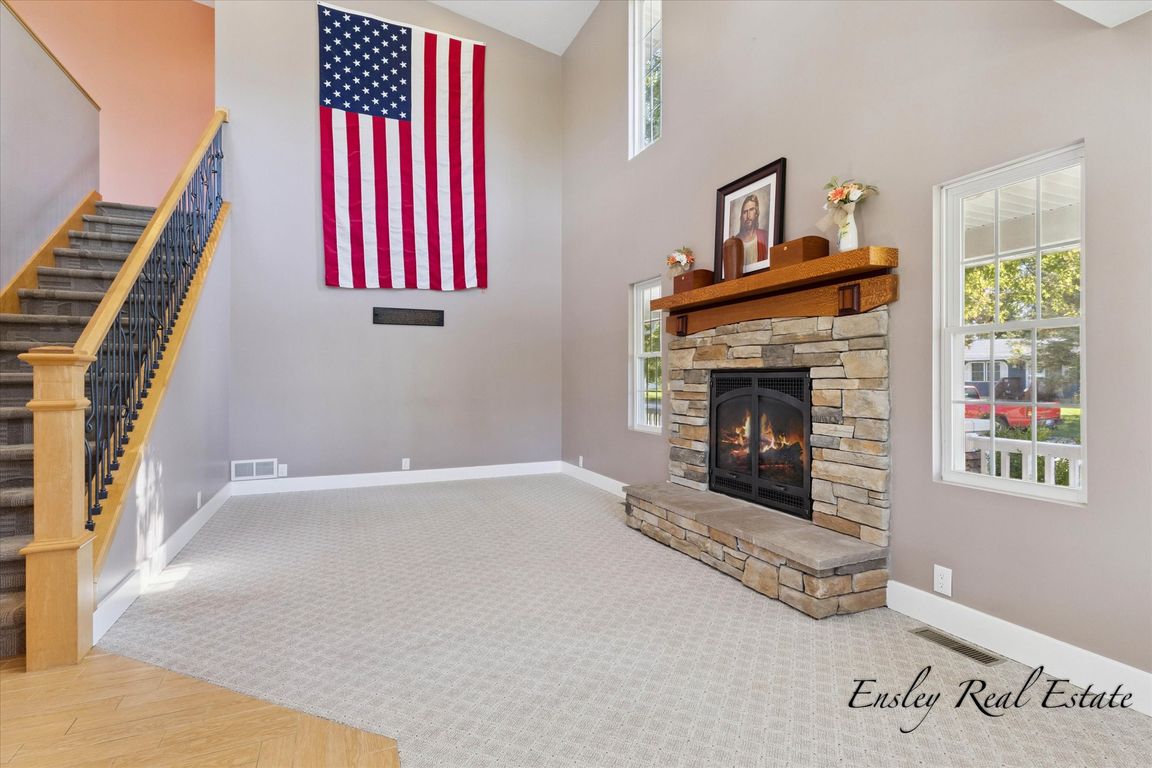
Active
$490,000
4beds
4,122sqft
373 Cedar St NE, Cedar Springs, MI 49319
4beds
4,122sqft
Single family residence
Built in 2009
0.30 Acres
2 Garage spaces
$119 price/sqft
What's special
Gas log fireplaceFenced backyardMassive bonus spaceBuilt-in cooktopGranite countersWalk in closetsGorgeous chefs kitchen
Truly one of a kind, this incredibly unique home has so much to offer, starting w/ over 4000 sq ft of living space! Gorgeous Chefs kitchen boasts built in double convection ovens w/ warming drawer, custom maple breakfast nook, maple Kline cabinetry w/ pullout shelves, & walk in pantry. Granite counters, ...
- 36 days |
- 1,812 |
- 109 |
Source: MichRIC,MLS#: 25050411
Travel times
Living Room
Kitchen
Primary Bedroom
Zillow last checked: 8 hours ago
Listing updated: October 01, 2025 at 12:50pm
Listed by:
Alliene Wolfe 231-580-4181,
Ensley Real Estate 616-696-7653
Source: MichRIC,MLS#: 25050411
Facts & features
Interior
Bedrooms & bathrooms
- Bedrooms: 4
- Bathrooms: 3
- Full bathrooms: 2
- 1/2 bathrooms: 1
- Main level bedrooms: 1
Primary bedroom
- Level: Upper
Bedroom 2
- Level: Upper
Bedroom 3
- Level: Upper
Bedroom 4
- Level: Main
Primary bathroom
- Level: Upper
Dining room
- Description: Formal
- Level: Main
Family room
- Level: Main
Kitchen
- Level: Main
Laundry
- Level: Main
Other
- Description: Half Bath
- Level: Main
Other
- Description: Full Bath
- Level: Main
Recreation
- Level: Upper
Heating
- Forced Air
Cooling
- Central Air
Appliances
- Included: Built-In Gas Oven, Cooktop, Dishwasher, Dryer, Microwave, Refrigerator, Washer, Water Softener Owned
- Laundry: Main Level
Features
- Ceiling Fan(s), Center Island, Pantry
- Flooring: Carpet, Ceramic Tile, Wood
- Windows: Replacement
- Basement: Partial
- Number of fireplaces: 1
- Fireplace features: Gas Log, Living Room
Interior area
- Total structure area: 3,792
- Total interior livable area: 4,122 sqft
- Finished area below ground: 305
Video & virtual tour
Property
Parking
- Total spaces: 2
- Parking features: Garage Faces Front, Attached
- Garage spaces: 2
Features
- Stories: 2
Lot
- Size: 0.3 Acres
- Dimensions: 99 x 132
- Features: Corner Lot, Level, Shrubs/Hedges
Details
- Additional structures: Shed(s)
- Parcel number: 410236201009
- Zoning description: R-1
Construction
Type & style
- Home type: SingleFamily
- Architectural style: Traditional
- Property subtype: Single Family Residence
Materials
- Vinyl Siding
- Roof: Asphalt
Condition
- New construction: No
- Year built: 2009
Utilities & green energy
- Sewer: Public Sewer
- Water: Public
- Utilities for property: Natural Gas Connected
Community & HOA
Location
- Region: Cedar Springs
Financial & listing details
- Price per square foot: $119/sqft
- Tax assessed value: $179,038
- Date on market: 10/1/2025
- Listing terms: Cash,FHA,VA Loan,MSHDA,Conventional
- Road surface type: Paved