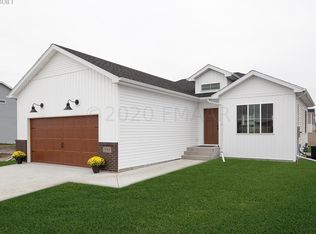April Month Huge Promo of $10,000 Towards price reduction, closing costs or an Upgrades along with $5,000 always your choice included which can be used for yard, deck or anything buyer wants to choose!! Beautiful Rambler on a Huge Lot!! 'Norwood Floor Plan' Main Floor has Welcoming Foyer, Mudroom, Laundry Room, Living Room, Kitchen, Dining, Three Bedrooms, Private Bathroom with Master Suite and An Extra Full Bathroom for the guests. Living room w/Vaulted ceilings and Lots of windows for natural light. Kitchen w/Granite Countertops, & Pantry. Master Suite w/Private bath, Linen and Walk In Closet. UnFinished Basement w/Family room, Additional two more bedrooms, and Full bathroom. All the bedrooms have Walk in Closets except one Bedroom. To Be Built! Previous Model home pics
This property is off market, which means it's not currently listed for sale or rent on Zillow. This may be different from what's available on other websites or public sources.
