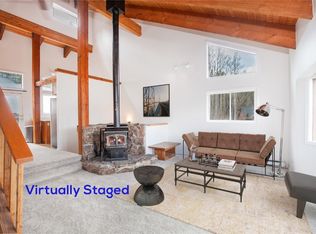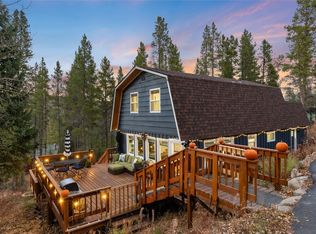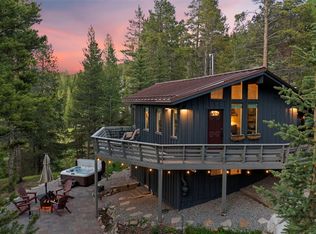Sold for $2,087,500 on 07/28/23
$2,087,500
373 Blue Ridge Rd, Breckenridge, CO 80424
4beds
2,648sqft
Single Family Residence
Built in 2004
0.74 Acres Lot
$1,961,300 Zestimate®
$788/sqft
$5,802 Estimated rent
Home value
$1,961,300
$1.84M - $2.10M
$5,802/mo
Zestimate® history
Loading...
Owner options
Explore your selling options
What's special
Nestled in the aspen trees, this gorgeous mountain home is located in a peaceful setting with breathtaking views of the Tenmile Range. The great room of this beautiful property features vaulted ceilings and floor-to-ceiling glass which provide stunning mountain views and natural light all day long. Enjoy that crisp mountain air from two large decks or the patio which features a fire pit area and private hot tub. The main floor master bedroom includes an ensuite bathroom with a double vanity and jetted bathtub. The lower level has an additional living area/Game room. The property also has new interior paint, a new roof, a new boiler, and a recently repaved driveway. This home is conveniently located in the Barton Addition Neighborhood just minutes to Main Street, Breckenridge and world-class skiing.
Zillow last checked: 8 hours ago
Listing updated: July 28, 2023 at 11:58am
Listed by:
Spencer Thomas (970)453-0466,
Paffrath & Thomas R.E.S.C,
Cody Thomas 970-406-0635,
Paffrath & Thomas R.E.S.C
Bought with:
Reilly Desantis, FA100016374
Slifer Smith & Frampton R.E.
Eddie Bowers, EA40017237
Slifer Smith & Frampton R.E.
Source: Altitude Realtors,MLS#: S1042594 Originating MLS: Summit Association of Realtors
Originating MLS: Summit Association of Realtors
Facts & features
Interior
Bedrooms & bathrooms
- Bedrooms: 4
- Bathrooms: 3
- Full bathrooms: 2
- 3/4 bathrooms: 1
Heating
- Radiant
Appliances
- Included: Dishwasher, Gas Cooktop, Microwave Hood Fan, Microwave, Refrigerator, Dryer, Washer
Features
- Fireplace, Jetted Tub, Cable TV, Vaulted Ceiling(s)
- Flooring: Carpet, Tile, Wood
- Basement: Finished
- Has fireplace: Yes
- Fireplace features: Gas
Interior area
- Total interior livable area: 2,648 sqft
Property
Parking
- Total spaces: 2
- Parking features: Garage
- Garage spaces: 2
Features
- Levels: Two,Multi/Split
- Patio & porch: Deck
- Has spa: Yes
- Spa features: Hot Tub
- Has view: Yes
- View description: Mountain(s), Trees/Woods
Lot
- Size: 0.74 Acres
- Features: See Remarks
Details
- Parcel number: 400304
- Zoning description: Single Family
Construction
Type & style
- Home type: SingleFamily
- Property subtype: Single Family Residence
Materials
- Wood Frame
- Roof: Asphalt
Condition
- Resale
- Year built: 2004
Utilities & green energy
- Sewer: Connected
- Water: Well
- Utilities for property: Electricity Available, Natural Gas Available, Phone Available, Trash Collection, Cable Available, Sewer Connected
Community & neighborhood
Community
- Community features: Clubhouse, Golf, See Remarks, Trails/Paths
Location
- Region: Breckenridge
- Subdivision: Barton Addition Sub
Other
Other facts
- Listing agreement: Exclusive Right To Sell
Price history
| Date | Event | Price |
|---|---|---|
| 7/28/2023 | Sold | $2,087,500-7.2%$788/sqft |
Source: | ||
| 7/10/2023 | Pending sale | $2,250,000$850/sqft |
Source: | ||
| 7/6/2023 | Listed for sale | $2,250,000$850/sqft |
Source: | ||
Public tax history
| Year | Property taxes | Tax assessment |
|---|---|---|
| 2025 | $5,841 -1.7% | $110,263 -11.5% |
| 2024 | $5,944 +58.9% | $124,526 -1% |
| 2023 | $3,740 -1.8% | $125,734 +76.7% |
Find assessor info on the county website
Neighborhood: 80424
Nearby schools
GreatSchools rating
- 7/10Upper Blue Elementary SchoolGrades: PK-5Distance: 0.7 mi
- 4/10Summit Middle SchoolGrades: 6-8Distance: 5.6 mi
- 5/10Summit High SchoolGrades: 9-12Distance: 4.2 mi


