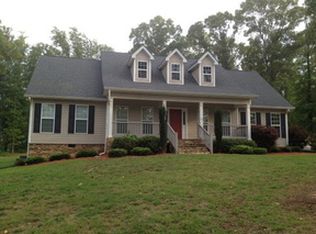Custom built home on 3 beautiful landscaped private acres, large master suit w/ fireplace, HUGE master closet! Hardwood floors & tile, granite counter tops throughout, custom trim package, many upgrades. Bonus/ office w/ full bathroom, large kit w/ breakfast area, lost of cabinets, formal DR, storage building. Private setting located in a great area. Owner Agent
This property is off market, which means it's not currently listed for sale or rent on Zillow. This may be different from what's available on other websites or public sources.
