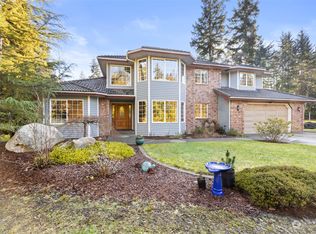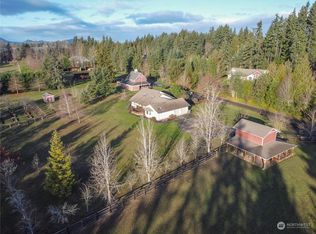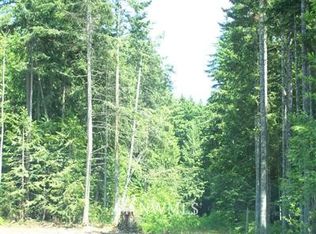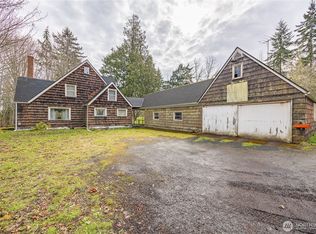Sold
Listed by:
Melissa Clawson,
Coldwell Banker Uptown Realty
Bought with: RE/MAX Evergreen
$702,000
373 Benson Rd, Port Angeles, WA 98363
3beds
1,916sqft
Single Family Residence
Built in 1989
1.06 Acres Lot
$716,200 Zestimate®
$366/sqft
$2,677 Estimated rent
Home value
$716,200
Estimated sales range
Not available
$2,677/mo
Zestimate® history
Loading...
Owner options
Explore your selling options
What's special
Private setting on Benson Hill w/ No CCRs. Enter into cozy living room with hardwood flooring. Bright kitchen with newer appliances. Dining area with wood burning stove that leads to backyard patio. Three bedrooms, two bathrooms. Primary bedroom has large en suite with spa-like feel and french doors that lead out to a covered deck with hookups for a hot tub. Fenced backyard includes a gazebo w/ firepit, tool shed, and raised garden beds w/ many plants, vegetables and herbs. Enjoy beautiful mountain views and gorgeous peonies throughout the property! Large 5-car attached garage w/ work benches, storage, wood stove, insulated garage doors and two 220v outlets. Detached garage for 22' RV or Boat (14' door) w/ power.
Zillow last checked: 8 hours ago
Listing updated: June 19, 2025 at 04:21am
Listed by:
Melissa Clawson,
Coldwell Banker Uptown Realty
Bought with:
Heidi Hampton, 138745
RE/MAX Evergreen
Source: NWMLS,MLS#: 2355770
Facts & features
Interior
Bedrooms & bathrooms
- Bedrooms: 3
- Bathrooms: 2
- Full bathrooms: 2
- Main level bathrooms: 2
- Main level bedrooms: 3
Primary bedroom
- Level: Main
Bedroom
- Level: Main
Bedroom
- Level: Main
Bathroom full
- Level: Main
Bathroom full
- Level: Main
Dining room
- Level: Main
Entry hall
- Level: Main
Kitchen with eating space
- Level: Main
Living room
- Level: Main
Utility room
- Level: Main
Heating
- Fireplace, Heat Pump, Electric, Wood
Cooling
- Heat Pump
Appliances
- Included: Dishwasher(s), Disposal, Dryer(s), Refrigerator(s), Stove(s)/Range(s), Washer(s), Garbage Disposal
Features
- Bath Off Primary
- Flooring: Hardwood, Laminate
- Doors: French Doors
- Windows: Skylight(s)
- Basement: None
- Number of fireplaces: 1
- Fireplace features: Wood Burning, Main Level: 1, Fireplace
Interior area
- Total structure area: 1,916
- Total interior livable area: 1,916 sqft
Property
Parking
- Total spaces: 4
- Parking features: Driveway, Attached Garage, Detached Garage, RV Parking
- Attached garage spaces: 4
Features
- Levels: One
- Stories: 1
- Entry location: Main
- Patio & porch: Bath Off Primary, Fireplace, French Doors, Laminate, Skylight(s)
- Has view: Yes
- View description: Mountain(s), Territorial
Lot
- Size: 1.06 Acres
- Features: Dead End Street, Deck, Fenced-Partially, Green House, Patio, RV Parking, Shop
- Topography: Level
- Residential vegetation: Garden Space
Details
- Parcel number: 0630175190300000
- Special conditions: Standard
Construction
Type & style
- Home type: SingleFamily
- Property subtype: Single Family Residence
Materials
- Wood Siding
- Foundation: Poured Concrete
- Roof: Composition
Condition
- Good
- Year built: 1989
- Major remodel year: 1989
Utilities & green energy
- Electric: Company: PUD
- Sewer: Septic Tank, Company: Private septic
- Water: Individual Well, Company: Private well
Community & neighborhood
Location
- Region: Port Angeles
- Subdivision: Southwest Port Angeles
Other
Other facts
- Listing terms: Cash Out,Conventional,VA Loan
- Cumulative days on market: 7 days
Price history
| Date | Event | Price |
|---|---|---|
| 5/19/2025 | Sold | $702,000+0.4%$366/sqft |
Source: | ||
| 4/12/2025 | Pending sale | $699,000$365/sqft |
Source: Olympic Listing Service #390411 Report a problem | ||
| 4/5/2025 | Listed for sale | $699,000+58.9%$365/sqft |
Source: Olympic Listing Service #390411 Report a problem | ||
| 11/6/2018 | Sold | $439,900$230/sqft |
Source: | ||
| 10/19/2018 | Pending sale | $439,900$230/sqft |
Source: Port Angeles Realty #322053 Report a problem | ||
Public tax history
| Year | Property taxes | Tax assessment |
|---|---|---|
| 2024 | $6,285 +15.7% | $647,575 +6.5% |
| 2023 | $5,431 | $607,838 +0.2% |
| 2022 | -- | $606,634 +38.4% |
Find assessor info on the county website
Neighborhood: 98363
Nearby schools
GreatSchools rating
- 5/10Dry Creek Elementary SchoolGrades: PK-6Distance: 3 mi
- 6/10Stevens Middle SchoolGrades: 7-8Distance: 1.3 mi
- 6/10Port Angeles High SchoolGrades: 9-12Distance: 1.7 mi
Schools provided by the listing agent
- Middle: Stevens Mid
- High: Port Angeles High
Source: NWMLS. This data may not be complete. We recommend contacting the local school district to confirm school assignments for this home.

Get pre-qualified for a loan
At Zillow Home Loans, we can pre-qualify you in as little as 5 minutes with no impact to your credit score.An equal housing lender. NMLS #10287.



