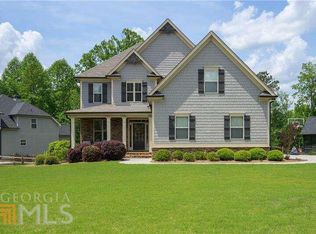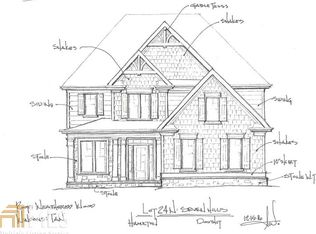Welcome to this Beautiful Home with Stunning Custom Features and Front Porch Living.This Designer left no stone unturned with Elevated Lighting features, Owners Suite Built-in Closets and Much more. Family will gather in your Two Story Great room and enjoy this Open Concept. Gourmet Kitchen features double ovens, designer hardware, custom pantry, luxury granite, eat-in Kitchen and Wonderful Natural Views. Additional Living on second level has Large secondary bedrooms. Terrace Level is stubbed and Electric Ran ready for finishing. Garage off Kitchen has custom features with Built In Cabinetry from Floor to Ceiling. This home is Picture Perfect! Dont miss this opportunity. Remarkle Ammenities with Golf Cart Sidewalks to All Features!
This property is off market, which means it's not currently listed for sale or rent on Zillow. This may be different from what's available on other websites or public sources.

