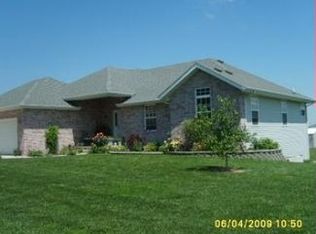Closed
Price Unknown
373 Alice Place, Ozark, MO 65721
4beds
2,365sqft
Single Family Residence
Built in 2016
4.71 Acres Lot
$538,200 Zestimate®
$--/sqft
$2,528 Estimated rent
Home value
$538,200
$490,000 - $592,000
$2,528/mo
Zestimate® history
Loading...
Owner options
Explore your selling options
What's special
You can walk-through this home from your phone or other device! Just click virtual tour on the listing.This home is custom built and you can tell. There are beautiful touches everywhere you turn. You are greeted at the end of a cul-de-sac by a lovely front porch and side entry garage. Once inside you'll find a nice open floor plan with a wood beam cathedral ceiling and stone fireplace. The island kitchen shows off its abundant granite counter space, tile backsplash and walk-in pantry. This floor plan has a ton to love about it, including the the bedrooms having their own private bath! The 4th bedroom has double doors and could also be used as an office. The master bedroom is incredibly spacious and has two walk-in closets and a show-stopper bathroom. There is a fantastic tub with lots of natural light and tile surround as well as dual vanity and a toilet closet. Even the garage has something special to offer! There is a framed out room perfect for another office or craft room or extra storage. There is even a storm shelter and a 220 outlet! Just outside the garage there's a finished shed with heat/air and would be perfect office space or to run your own business! This owner ran her boutique business there!Heading out back you will find a covered deck that overlooks your gorgeous acreage. Be sure to check out the huge stocked pond! This Ozark Schools home has so much to offer you're going to have to come see it for yourself!
Zillow last checked: 8 hours ago
Listing updated: August 28, 2024 at 06:51pm
Listed by:
Team 24/7 REALTORS 417-838-8370,
Murney Associates - Primrose
Bought with:
Torre L Conklin, 1999108694
AMAX Real Estate
Source: SOMOMLS,MLS#: 60271438
Facts & features
Interior
Bedrooms & bathrooms
- Bedrooms: 4
- Bathrooms: 4
- Full bathrooms: 3
- 1/2 bathrooms: 1
Heating
- Central, Fireplace(s), Forced Air, Propane
Cooling
- Ceiling Fan(s), Central Air
Appliances
- Included: Dishwasher, Disposal, Free-Standing Propane Oven, Microwave, Propane Water Heater, Water Softener Owned
- Laundry: Main Level, W/D Hookup
Features
- Beamed Ceilings, Cathedral Ceiling(s), High Speed Internet, Quartz Counters, Tray Ceiling(s), Walk-In Closet(s), Walk-in Shower
- Flooring: Engineered Hardwood, Tile
- Windows: Double Pane Windows, Tilt-In Windows
- Has basement: No
- Attic: Partially Floored,Pull Down Stairs
- Has fireplace: Yes
- Fireplace features: Living Room, Propane, Stone
Interior area
- Total structure area: 2,365
- Total interior livable area: 2,365 sqft
- Finished area above ground: 2,365
- Finished area below ground: 0
Property
Parking
- Total spaces: 3
- Parking features: Driveway, Garage Door Opener, Garage Faces Side
- Attached garage spaces: 3
- Has uncovered spaces: Yes
Features
- Levels: One
- Stories: 1
- Patio & porch: Covered, Deck, Patio
- Fencing: Privacy,Wood
- Has view: Yes
- View description: Panoramic
- Waterfront features: Pond
Lot
- Size: 4.71 Acres
- Features: Acreage, Cul-De-Sac, Dead End Street
Details
- Additional structures: Shed(s), Storm Shelter
- Parcel number: 180522000000011007
Construction
Type & style
- Home type: SingleFamily
- Property subtype: Single Family Residence
Materials
- Brick, HardiPlank Type, Stone
- Foundation: Poured Concrete
- Roof: Composition
Condition
- Year built: 2016
Utilities & green energy
- Sewer: Septic Tank
- Water: Shared Well
Community & neighborhood
Security
- Security features: Carbon Monoxide Detector(s), Smoke Detector(s)
Location
- Region: Ozark
- Subdivision: N/A
Other
Other facts
- Listing terms: Cash,Conventional,FHA,USDA/RD,VA Loan
- Road surface type: Concrete, Chip And Seal
Price history
| Date | Event | Price |
|---|---|---|
| 7/31/2024 | Sold | -- |
Source: | ||
| 6/28/2024 | Pending sale | $525,000$222/sqft |
Source: | ||
| 6/22/2024 | Listed for sale | $525,000$222/sqft |
Source: | ||
Public tax history
| Year | Property taxes | Tax assessment |
|---|---|---|
| 2024 | $3,969 +0.1% | $68,340 |
| 2023 | $3,964 +5.1% | $68,340 +5.3% |
| 2022 | $3,773 | $64,900 |
Find assessor info on the county website
Neighborhood: 65721
Nearby schools
GreatSchools rating
- 8/10South Elementary SchoolGrades: K-4Distance: 4.8 mi
- 6/10Ozark Jr. High SchoolGrades: 8-9Distance: 6.4 mi
- 8/10Ozark High SchoolGrades: 9-12Distance: 6.8 mi
Schools provided by the listing agent
- Elementary: OZ South
- Middle: Ozark
- High: Ozark
Source: SOMOMLS. This data may not be complete. We recommend contacting the local school district to confirm school assignments for this home.

