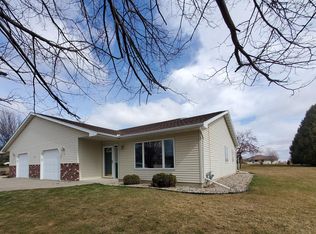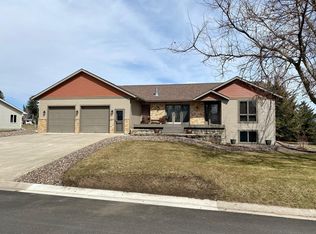Closed
$403,000
373 7th Ave SE, Harmony, MN 55939
4beds
3,609sqft
Single Family Residence
Built in 2013
1 Acres Lot
$456,500 Zestimate®
$112/sqft
$3,088 Estimated rent
Home value
$456,500
$434,000 - $484,000
$3,088/mo
Zestimate® history
Loading...
Owner options
Explore your selling options
What's special
Beautiful and inviting this home is a show stopper from the welcoming front entry to the eye catching native stone gas fireplace and open floor plan with tray ceiling is wonderful for gatherings for indoor & outdoor entertaining. Three bedrooms on the main including master bedroom with walk in closet & master bath. Main floor laundry and home office makes life easy for working from home. The lower level features a large familyroom, bedroom, bath, and den, plus tons of storage. The LL & garage feature in-floor heat, offering multiple options for hobbies and work space. You'll love the paved patio with fire ring and gazebo, plus a garden with garden shed and large back yard. Love where you live!
Zillow last checked: 8 hours ago
Listing updated: March 01, 2024 at 10:12pm
Listed by:
Roxanne Johnson 507-458-6110,
RE/MAX Select Properties,
Kelsey Bergey 507-251-0281
Bought with:
Roxanne Johnson
RE/MAX Select Properties
Kelsey Bergey
Source: NorthstarMLS as distributed by MLS GRID,MLS#: 6311413
Facts & features
Interior
Bedrooms & bathrooms
- Bedrooms: 4
- Bathrooms: 3
- Full bathrooms: 3
Bathroom
- Description: Full Primary,Full Basement,Main Floor Full Bath
Dining room
- Description: Informal Dining Room,Kitchen/Dining Room
Heating
- Forced Air, Radiant Floor
Cooling
- Central Air
Appliances
- Included: Air-To-Air Exchanger, Cooktop, Dishwasher, Disposal, Double Oven, Dryer, Exhaust Fan, Microwave, Refrigerator, Stainless Steel Appliance(s), Water Softener Owned
Features
- Basement: Daylight,Drain Tiled,Finished,Full,Concrete,Sump Pump
- Number of fireplaces: 1
- Fireplace features: Gas, Living Room
Interior area
- Total structure area: 3,609
- Total interior livable area: 3,609 sqft
- Finished area above ground: 1,909
- Finished area below ground: 1,700
Property
Parking
- Total spaces: 3
- Parking features: Attached, Concrete, Floor Drain, Garage Door Opener, Heated Garage, Insulated Garage
- Attached garage spaces: 2
- Uncovered spaces: 1
- Details: Garage Dimensions (28 x 28)
Accessibility
- Accessibility features: Other
Features
- Levels: One
- Stories: 1
- Patio & porch: Front Porch, Patio
- Fencing: None
Lot
- Size: 1 Acres
- Dimensions: 233 x 262
Details
- Additional structures: Storage Shed
- Foundation area: 1909
- Additional parcels included: 150051000
- Parcel number: 150055000
- Zoning description: Residential-Multi-Family
Construction
Type & style
- Home type: SingleFamily
- Property subtype: Single Family Residence
Materials
- Brick/Stone, Vinyl Siding, Frame
- Roof: Asphalt
Condition
- Age of Property: 11
- New construction: No
- Year built: 2013
Utilities & green energy
- Electric: Circuit Breakers
- Gas: Natural Gas
- Sewer: City Sewer/Connected
- Water: City Water/Connected
Community & neighborhood
Location
- Region: Harmony
- Subdivision: Hahn Sub
HOA & financial
HOA
- Has HOA: No
Other
Other facts
- Road surface type: Paved
Price history
| Date | Event | Price |
|---|---|---|
| 2/28/2023 | Sold | $403,000-1.7%$112/sqft |
Source: | ||
| 12/31/2022 | Pending sale | $410,000$114/sqft |
Source: | ||
| 11/25/2022 | Listed for sale | $410,000$114/sqft |
Source: | ||
| 6/29/2022 | Sold | $410,000+5.1%$114/sqft |
Source: | ||
| 4/18/2022 | Pending sale | $390,000$108/sqft |
Source: | ||
Public tax history
| Year | Property taxes | Tax assessment |
|---|---|---|
| 2024 | $5,064 +14.2% | $390,649 +8.6% |
| 2023 | $4,434 -8.4% | $359,700 +5.7% |
| 2022 | $4,840 +13.2% | $340,400 +4.6% |
Find assessor info on the county website
Neighborhood: 55939
Nearby schools
GreatSchools rating
- 7/10Fillmore Central Elementary SchoolGrades: PK-6Distance: 9.7 mi
- 4/10Fillmore Central Senior High SchoolGrades: 7-12Distance: 0.4 mi

Get pre-qualified for a loan
At Zillow Home Loans, we can pre-qualify you in as little as 5 minutes with no impact to your credit score.An equal housing lender. NMLS #10287.

