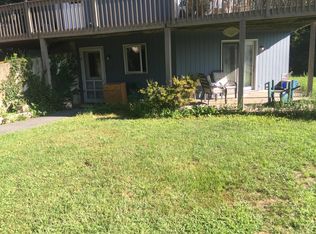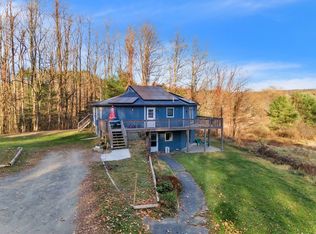Sold for $430,000 on 08/28/23
$430,000
373-375 Montague Rd, Amherst, MA 01002
4beds
1,674sqft
2 Family - 2 Units Up/Down
Built in 1987
-- sqft lot
$-- Zestimate®
$257/sqft
$-- Estimated rent
Home value
Not available
Estimated sales range
Not available
Not available
Zestimate® history
Loading...
Owner options
Explore your selling options
What's special
This octagonal house sits on 3.5+ idyllic acres shielded from Montague Rd by trees. Flexible bedrooms 3/1 or 2/2. The larger unit upstairs has 2 decks,,main BR en suite, eat in kitchen w.granite counters, new glass doored cabinets, newer dishwasher. Open layout flows to LR with wood stove and a beautiful view of large yard and and foliage through picture windows / glass doors to deck. Hookups for same floor laundry in closet off the kitchen or keep washer and dryer in basement. Lower unit has view of yard, patio, glass doors, 1-2 bedrooms, laundry room w. sink and toilet, separate bathroom to wash in. Both units vacant! Plenty of space for fruit trees and gardens. New roof installed in 2017 APO & 50k owned Solar Panel system 2017. Enjoy free electric for top unit plus SRECS. 4 new mini splits upstairs via Mass Save. New efficient hot water heat pump. New four bedroom septic system. Wonderful location in North Amherst. Bring your design ideas to make this unique property shine.
Zillow last checked: 8 hours ago
Listing updated: August 31, 2023 at 09:48am
Listed by:
Sharon Castelli 973-650-0636,
The Murphys REALTORS®, Inc. 413-584-5700
Bought with:
Lohith Chundi
ROVI Homes
Source: MLS PIN,MLS#: 73050751
Facts & features
Interior
Bedrooms & bathrooms
- Bedrooms: 4
- Bathrooms: 3
- Full bathrooms: 3
Heating
- Baseboard, Oil, Wood Stove, Ductless, Electric
Cooling
- Wall Unit(s), Heat Pump
Appliances
- Laundry: Electric Dryer Hookup, Washer Hookup
Features
- Stone/Granite/Solid Counters, Upgraded Cabinets, Bathroom with Shower Stall, Bathroom With Tub & Shower, Living Room, Kitchen, Laundry Room, Office/Den
- Flooring: Wood, Vinyl, Carpet, Hardwood
- Windows: Picture Window, Insulated Windows
- Basement: Partial,Finished,Walk-Out Access,Interior Entry
- Number of fireplaces: 1
Interior area
- Total structure area: 1,674
- Total interior livable area: 1,674 sqft
Property
Parking
- Total spaces: 6
- Parking features: Off Street, Unpaved
- Uncovered spaces: 6
Features
- Patio & porch: Deck - Wood, Patio
- Exterior features: Balcony/Deck
Lot
- Size: 3.58 Acres
- Features: Wooded, Cleared, Gentle Sloping, Level, Sloped
Details
- Additional structures: Shed(s)
- Parcel number: 2A46,3006568
- Zoning: RO
Construction
Type & style
- Home type: MultiFamily
- Property subtype: 2 Family - 2 Units Up/Down
Materials
- Modular, Vertical Siding
- Foundation: Concrete Perimeter
- Roof: Asphalt/Composition Shingles
Condition
- Year built: 1987
Utilities & green energy
- Electric: Circuit Breakers, 150 Amp Service
- Sewer: Private Sewer
- Water: Public
- Utilities for property: for Electric Range, for Electric Dryer, Washer Hookup
Green energy
- Energy efficient items: Thermostat
- Energy generation: Solar
Community & neighborhood
Community
- Community features: Public Transportation, Shopping, Pool, Park, Walk/Jog Trails, Medical Facility, Bike Path, Conservation Area, Highway Access, Public School, University
Location
- Region: Amherst
HOA & financial
Other financial information
- Total actual rent: 0
Price history
| Date | Event | Price |
|---|---|---|
| 8/28/2023 | Sold | $430,000+1.2%$257/sqft |
Source: MLS PIN #73050751 Report a problem | ||
| 7/25/2023 | Contingent | $424,900$254/sqft |
Source: MLS PIN #73050751 Report a problem | ||
| 7/12/2023 | Listed for sale | $424,900+6.3%$254/sqft |
Source: MLS PIN #73050751 Report a problem | ||
| 10/28/2022 | Listing removed | $399,900$239/sqft |
Source: MLS PIN #73050751 Report a problem | ||
| 10/26/2022 | Contingent | $399,900$239/sqft |
Source: MLS PIN #73050751 Report a problem | ||
Public tax history
Tax history is unavailable.
Neighborhood: 01002
Nearby schools
GreatSchools rating
- 7/10Wildwood Elementary SchoolGrades: K-6Distance: 2.6 mi
- 5/10Amherst Regional Middle SchoolGrades: 7-8Distance: 2.8 mi
- 8/10Amherst Regional High SchoolGrades: 9-12Distance: 3.1 mi
Schools provided by the listing agent
- High: Arhs
Source: MLS PIN. This data may not be complete. We recommend contacting the local school district to confirm school assignments for this home.

Get pre-qualified for a loan
At Zillow Home Loans, we can pre-qualify you in as little as 5 minutes with no impact to your credit score.An equal housing lender. NMLS #10287.

