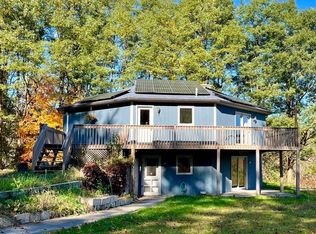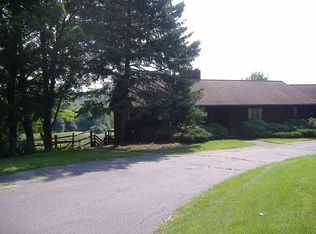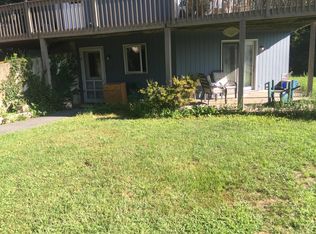Sold for $530,000 on 02/04/25
$530,000
373-375 Montague Rd, Amherst, MA 01002
4beds
1,674sqft
Multi Family
Built in 1987
-- sqft lot
$-- Zestimate®
$317/sqft
$-- Estimated rent
Home value
Not available
Estimated sales range
Not available
Not available
Zestimate® history
Loading...
Owner options
Explore your selling options
What's special
Welcome to this 4-bedroom, 3-bathroom, 1 BONUS ROOM multi-family home on over 3.5 acres in North Amherst, offering privacy among the trees. The flexible layout includes an upper unit with two decks, a main bedroom with en-suite bath, and an eat-in kitchen with granite counters, flowing into a living room with a wood stove and large windows overlooking the yard. Laundry hookups are off the kitchen or in the basement. The renovated lower unit offers patio access, 2 bedrooms, a laundry room, and a bathroom. Upgrades include a new roof shingles and $50,000 owned solar panels installed in 2017. Additional improvements are four new mini-splits upstairs, a new hot water heat pump, and a new four-bedroom septic system. Ample space for gardens and fruit trees awaits your ideas. Bring your design vision to make this property shine!
Zillow last checked: 8 hours ago
Listing updated: March 18, 2025 at 07:52am
Listed by:
Team ROVI 413-213-3472,
Real Broker MA, LLC 413-273-1381
Bought with:
Jose Tineo
Keller Williams Realty North Central
Source: MLS PIN,MLS#: 73312832
Facts & features
Interior
Bedrooms & bathrooms
- Bedrooms: 4
- Bathrooms: 3
- Full bathrooms: 3
Heating
- Electric, Baseboard, Oil, Ductless
Cooling
- Wall Unit(s), Ductless
Appliances
- Laundry: Electric Dryer Hookup, Washer Hookup
Features
- Storage, Open Floorplan, Remodeled, Stone/Granite/Solid Counters, Slider, Living Room, Kitchen, Dining Room
- Flooring: Varies, Hardwood, Carpet
- Basement: Full
- Has fireplace: No
Interior area
- Total structure area: 1,674
- Total interior livable area: 1,674 sqft
- Finished area above ground: 1,674
Property
Parking
- Total spaces: 8
- Parking features: Off Street
- Uncovered spaces: 8
Features
- Patio & porch: Deck - Wood, Patio
Lot
- Size: 3.58 Acres
- Features: Cleared, Gentle Sloping
Details
- Additional structures: Shed(s)
- Parcel number: M:0002A B:0000 L:0046,3006568
- Zoning: .
Construction
Type & style
- Home type: MultiFamily
- Property subtype: Multi Family
Materials
- Foundation: Concrete Perimeter
- Roof: Shingle
Condition
- Year built: 1987
Utilities & green energy
- Electric: Circuit Breakers
- Sewer: Private Sewer
- Water: Public
- Utilities for property: for Electric Range, for Electric Dryer, Washer Hookup
Green energy
- Energy generation: Solar
Community & neighborhood
Community
- Community features: Public Transportation, Park, Walk/Jog Trails, Golf, Laundromat, Conservation Area, Public School, University
Location
- Region: Amherst
HOA & financial
Other financial information
- Total actual rent: 5000
Price history
| Date | Event | Price |
|---|---|---|
| 2/4/2025 | Sold | $530,000-3.6%$317/sqft |
Source: MLS PIN #73312832 Report a problem | ||
| 12/18/2024 | Contingent | $550,000$329/sqft |
Source: MLS PIN #73312832 Report a problem | ||
| 11/14/2024 | Listed for sale | $550,000$329/sqft |
Source: MLS PIN #73312832 Report a problem | ||
Public tax history
Tax history is unavailable.
Neighborhood: 01002
Nearby schools
GreatSchools rating
- 7/10Wildwood Elementary SchoolGrades: K-6Distance: 2.6 mi
- 5/10Amherst Regional Middle SchoolGrades: 7-8Distance: 2.8 mi
- 8/10Amherst Regional High SchoolGrades: 9-12Distance: 3.1 mi

Get pre-qualified for a loan
At Zillow Home Loans, we can pre-qualify you in as little as 5 minutes with no impact to your credit score.An equal housing lender. NMLS #10287.


