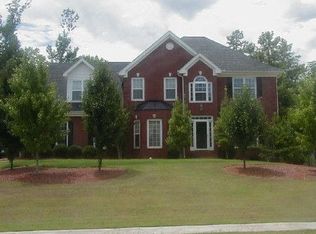Closed
$480,000
3729 Weeping Way, Stockbridge, GA 30281
5beds
3,414sqft
Single Family Residence
Built in 2001
1.39 Acres Lot
$509,200 Zestimate®
$141/sqft
$3,081 Estimated rent
Home value
$509,200
$463,000 - $555,000
$3,081/mo
Zestimate® history
Loading...
Owner options
Explore your selling options
What's special
Beautiful large home for the growing family on a 1.39 lot in a quiet 4 sided brick community. Updated kitchen and baths. Perfect or entertaining. Hardwood floors thru out, granite counter tops, Bi-dets in every bath. Large bedrooms with walk in closets and access to private baths. In law suite for your teenage or guest. Fireplaces in the family room and basement. Dining room, family room, office and master bedroom have trey ceilings. French doors offer privacy from office to family room. Unique trim work. The kitchen is like new and is open and inviting with a oversized panty. This home has a inter com system as well. The large master has a large walk in closet and a gorgeous new bath with a oversized Jacuzzi tub, walk in shower, double vanities and private water closet with a bi-det. The basement has a exercise room, game room and theater room for the perfect family time or gatherings. Private yet close to shopping. Don't miss this opportunity to make this your dream home.
Zillow last checked: 8 hours ago
Listing updated: May 02, 2024 at 04:37pm
Listed by:
Gloria J Dyer 678-663-1969,
Residential Premier, Inc.
Bought with:
Gloria J Dyer, 217450
Residential Premier, Inc.
Source: GAMLS,MLS#: 20175567
Facts & features
Interior
Bedrooms & bathrooms
- Bedrooms: 5
- Bathrooms: 5
- Full bathrooms: 4
- 1/2 bathrooms: 1
Dining room
- Features: Seats 12+, Separate Room
Kitchen
- Features: Breakfast Area, Kitchen Island, Pantry, Solid Surface Counters, Walk-in Pantry
Heating
- Electric, Central
Cooling
- Electric, Central Air
Appliances
- Included: Electric Water Heater, Dishwasher, Ice Maker, Microwave, Oven/Range (Combo)
- Laundry: In Basement
Features
- Tray Ceiling(s), Vaulted Ceiling(s), High Ceilings, Double Vanity, Separate Shower, Tile Bath, Walk-In Closet(s), In-Law Floorplan
- Flooring: Hardwood, Tile, Carpet
- Basement: Bath Finished,Concrete,Daylight,Interior Entry,Exterior Entry,Finished,Full
- Number of fireplaces: 2
- Fireplace features: Basement, Family Room
Interior area
- Total structure area: 3,414
- Total interior livable area: 3,414 sqft
- Finished area above ground: 2,412
- Finished area below ground: 1,002
Property
Parking
- Parking features: Garage, Kitchen Level, Side/Rear Entrance
- Has garage: Yes
Features
- Levels: Three Or More
- Stories: 3
- Patio & porch: Deck
- Has spa: Yes
- Spa features: Bath
Lot
- Size: 1.39 Acres
- Features: Cul-De-Sac
Details
- Parcel number: 008A010030
Construction
Type & style
- Home type: SingleFamily
- Architectural style: European,Traditional
- Property subtype: Single Family Residence
Materials
- Brick
- Roof: Composition
Condition
- Resale
- New construction: No
- Year built: 2001
Utilities & green energy
- Sewer: Septic Tank
- Water: Public
- Utilities for property: Cable Available, High Speed Internet, Water Available
Community & neighborhood
Community
- Community features: None
Location
- Region: Stockbridge
- Subdivision: Willow Bend
HOA & financial
HOA
- Has HOA: Yes
- HOA fee: $150 annually
- Services included: Management Fee
Other
Other facts
- Listing agreement: Exclusive Right To Sell
Price history
| Date | Event | Price |
|---|---|---|
| 4/30/2024 | Sold | $480,000$141/sqft |
Source: | ||
| 4/12/2024 | Pending sale | $480,000$141/sqft |
Source: | ||
| 3/29/2024 | Listed for sale | $480,000$141/sqft |
Source: | ||
| 3/29/2024 | Pending sale | $480,000$141/sqft |
Source: | ||
| 3/17/2024 | Listed for sale | $480,000$141/sqft |
Source: | ||
Public tax history
Tax history is unavailable.
Neighborhood: 30281
Nearby schools
GreatSchools rating
- 5/10Lorraine Elementary SchoolGrades: PK-5Distance: 1.1 mi
- 8/10General Ray Davis Middle SchoolGrades: 6-8Distance: 1.2 mi
- 5/10Heritage High SchoolGrades: 9-12Distance: 4.5 mi
Schools provided by the listing agent
- Elementary: Lorraine
- Middle: Gen Ray Davis
- High: Heritage
Source: GAMLS. This data may not be complete. We recommend contacting the local school district to confirm school assignments for this home.
Get a cash offer in 3 minutes
Find out how much your home could sell for in as little as 3 minutes with a no-obligation cash offer.
Estimated market value$509,200
Get a cash offer in 3 minutes
Find out how much your home could sell for in as little as 3 minutes with a no-obligation cash offer.
Estimated market value
$509,200
