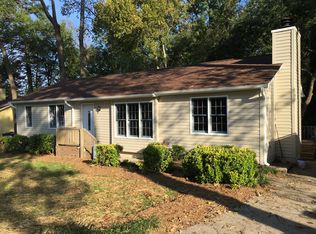Beautiful & spacious home w/laminate floors on 1st floor. Large family room w/wood burning fireplace. Kitchen w/eat-in nook, stainless steal appliances, granite countertops, backsplash. Separate Dining Room. Detailed trim work throughout 1st floor. Spacious Master Bdrm w/2 walk-in closets. All bathrooms w/updated vanities. Good Storage throughout the home. Very well kept. Recently painted interior. Updated light fixtures throughout. Fenced in yard. Deck. NO HOA! Close to Downtown Raleigh, I440, shopping.
This property is off market, which means it's not currently listed for sale or rent on Zillow. This may be different from what's available on other websites or public sources.
