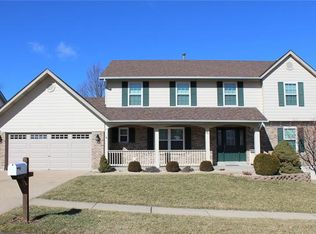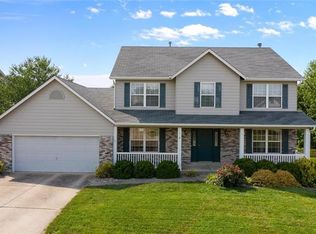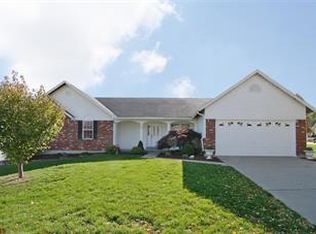Closed
Listing Provided by:
Dennis Hayden 314-267-4330,
First Community Realty
Bought with: Compass Realty Group
Price Unknown
3729 Silver Ridge Dr, Saint Peters, MO 63376
3beds
2,284sqft
Single Family Residence
Built in 1995
0.25 Acres Lot
$405,600 Zestimate®
$--/sqft
$2,609 Estimated rent
Home value
$405,600
$385,000 - $426,000
$2,609/mo
Zestimate® history
Loading...
Owner options
Explore your selling options
What's special
Here's a great home located in a popular neighborhood with plenty to offer! You'll enjoy the Center island kitchen featuring a recipe desk, pantry, stainless appliances, and a built-in microwave. The breakfast room has bay/bow windows and is bright and inviting, and a main floor laundry for added convenience. . Attached is a formal dining room for those special occasions. This home also includes 6-panel wood doors, charming grilled windows throughout, luxurious main bedroom bathroom with a double bowl vanity, tile floor, seperate shower with a glass shower surround, and a soothing jet tub. The main bedroom also offers a walk-in closet with organizers. The home has generously sized bedrooms, with a walk-in closet in the second bedroom also. The cozy family room features wooden bookshelves and a non-functional fireplace. Plus, enjoy outdoor living with a newer deck and a screened-in patio, perfect for entertaining. All appliances and pool table are included. Additional Rooms: Mud Room
Zillow last checked: 8 hours ago
Listing updated: April 28, 2025 at 06:33pm
Listing Provided by:
Dennis Hayden 314-267-4330,
First Community Realty
Bought with:
Ellen G Simpson, 2014006759
Compass Realty Group
Source: MARIS,MLS#: 23059726 Originating MLS: St. Louis Association of REALTORS
Originating MLS: St. Louis Association of REALTORS
Facts & features
Interior
Bedrooms & bathrooms
- Bedrooms: 3
- Bathrooms: 4
- Full bathrooms: 2
- 1/2 bathrooms: 2
- Main level bathrooms: 1
Primary bedroom
- Level: Upper
- Area: 234
- Dimensions: 18x13
Bedroom
- Level: Upper
- Area: 209
- Dimensions: 19x11
Bedroom
- Level: Upper
- Area: 156
- Dimensions: 13x12
Dining room
- Features: Floor Covering: Laminate
- Level: Main
- Area: 156
- Dimensions: 13x12
Family room
- Features: Floor Covering: Laminate
- Level: Main
- Area: 266
- Dimensions: 19x14
Kitchen
- Features: Floor Covering: Vinyl
- Level: Main
- Area: 231
- Dimensions: 21x11
Laundry
- Level: Main
- Area: 60
- Dimensions: 10x6
Living room
- Features: Floor Covering: Laminate
- Level: Main
- Area: 132
- Dimensions: 12x11
Heating
- Forced Air, Natural Gas
Cooling
- Central Air, Electric
Appliances
- Included: Gas Water Heater, Dishwasher, Disposal, Microwave
- Laundry: Main Level
Features
- Breakfast Room, Kitchen Island, Pantry, Separate Dining, Walk-In Closet(s), Double Vanity, Tub, Separate Shower
- Doors: Panel Door(s)
- Windows: Bay Window(s)
- Basement: Full,Partially Finished,Concrete,Sump Pump,Walk-Out Access
- Number of fireplaces: 1
- Fireplace features: Family Room, Recreation Room
Interior area
- Total structure area: 2,284
- Total interior livable area: 2,284 sqft
- Finished area above ground: 2,284
Property
Parking
- Total spaces: 2
- Parking features: Additional Parking, Attached, Garage, Garage Door Opener, Off Street, Oversized
- Attached garage spaces: 2
Features
- Levels: Two
- Patio & porch: Deck, Composite, Patio, Screened
Lot
- Size: 0.25 Acres
- Dimensions: 80 x 135
Details
- Parcel number: 300047156000086.0000000
- Special conditions: Standard
Construction
Type & style
- Home type: SingleFamily
- Architectural style: Traditional,Other
- Property subtype: Single Family Residence
Materials
- Brick Veneer, Vinyl Siding
Condition
- Year built: 1995
Utilities & green energy
- Sewer: Public Sewer
- Water: Public
- Utilities for property: Natural Gas Available
Community & neighborhood
Location
- Region: Saint Peters
- Subdivision: Hackmann Estate #4
Other
Other facts
- Listing terms: Cash,Conventional,FHA,VA Loan
- Ownership: Private
- Road surface type: Concrete
Price history
| Date | Event | Price |
|---|---|---|
| 12/1/2023 | Sold | -- |
Source: | ||
| 10/25/2023 | Contingent | $399,000$175/sqft |
Source: | ||
| 10/18/2023 | Listed for sale | $399,000$175/sqft |
Source: | ||
| 11/1/2018 | Sold | -- |
Source: | ||
Public tax history
Tax history is unavailable.
Neighborhood: 63376
Nearby schools
GreatSchools rating
- 8/10Henderson Elementary SchoolGrades: K-5Distance: 0.5 mi
- 7/10Hollenbeck Middle SchoolGrades: 6-8Distance: 3.6 mi
- 8/10Francis Howell North High SchoolGrades: 9-12Distance: 1 mi
Schools provided by the listing agent
- Elementary: Henderson Elem.
- Middle: Hollenbeck Middle
- High: Francis Howell North High
Source: MARIS. This data may not be complete. We recommend contacting the local school district to confirm school assignments for this home.
Get a cash offer in 3 minutes
Find out how much your home could sell for in as little as 3 minutes with a no-obligation cash offer.
Estimated market value$405,600
Get a cash offer in 3 minutes
Find out how much your home could sell for in as little as 3 minutes with a no-obligation cash offer.
Estimated market value
$405,600


