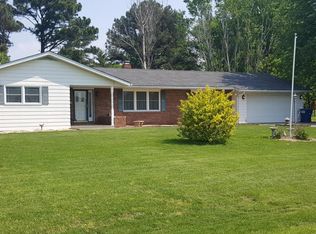Closed
Listing Provided by:
Beth A Miller-Porter 618-357-5333,
Shamrock Real Estate
Bought with: Shamrock Real Estate
$147,500
3729 Shawnee Bend Rd, Pinckneyville, IL 62274
3beds
2,248sqft
Single Family Residence
Built in 1976
-- sqft lot
$178,400 Zestimate®
$66/sqft
$1,678 Estimated rent
Home value
$178,400
$164,000 - $194,000
$1,678/mo
Zestimate® history
Loading...
Owner options
Explore your selling options
What's special
Touches of New England charm fill this cape cod home transformed from repurposed native barn - from spacious foyer you will enter the LR with great view of exposed structural beams and upper loft - open to formal dining room full of warmth and wood ceilings - kitchen offers new appliances, granite and wood counter combo - family room with vaulted ceilings and gas fireplace - master suite with wood burning fireplace and private bathroom - features outside entry leading to covered round patio - additional main level bedroom with private bathroom - upper level bedroom and loft with 1/2 bathroom - full unfinished basement ready for expansion with3rd fireplace - 3 car garage - nice windows with built in blinds - very unique home full of character and charm in excellent location - freshly painted and updated flooring -lots of house for the money
Zillow last checked: 8 hours ago
Listing updated: April 28, 2025 at 06:24pm
Listing Provided by:
Beth A Miller-Porter 618-357-5333,
Shamrock Real Estate
Bought with:
Beth A Miller-Porter, 471.019254
Shamrock Real Estate
Source: MARIS,MLS#: 24013431 Originating MLS: Regional MLS
Originating MLS: Regional MLS
Facts & features
Interior
Bedrooms & bathrooms
- Bedrooms: 3
- Bathrooms: 2
- Full bathrooms: 2
- Main level bathrooms: 2
- Main level bedrooms: 2
Primary bedroom
- Features: Floor Covering: Carpeting
- Level: Main
Bedroom
- Features: Floor Covering: Carpeting
- Level: Main
Bedroom
- Features: Floor Covering: Carpeting
- Level: Upper
Dining room
- Features: Floor Covering: Wood Veneer
- Level: Main
Hearth room
- Features: Floor Covering: Wood Engineered
- Level: Main
Kitchen
- Features: Floor Covering: Ceramic Tile
- Level: Main
Living room
- Features: Floor Covering: Wood Engineered
- Level: Main
Loft
- Features: Floor Covering: Carpeting
- Level: Upper
Heating
- Electric, Natural Gas, Forced Air, Heat Pump
Cooling
- Central Air, Electric
Appliances
- Included: Electric Water Heater, Dishwasher, Range, Refrigerator
Features
- Kitchen/Dining Room Combo
- Basement: Partial
- Number of fireplaces: 3
- Fireplace features: Wood Burning, Basement, Master Bedroom
Interior area
- Total structure area: 2,248
- Total interior livable area: 2,248 sqft
- Finished area above ground: 2,248
Property
Parking
- Total spaces: 3
- Parking features: Detached
- Garage spaces: 3
Features
- Levels: One and One Half
- Exterior features: Balcony
Details
- Parcel number: 2531130230
- Special conditions: Standard
Construction
Type & style
- Home type: SingleFamily
- Architectural style: Ranch
- Property subtype: Single Family Residence
Condition
- Year built: 1976
Utilities & green energy
- Sewer: Aerobic Septic
- Water: Public
- Utilities for property: Natural Gas Available
Community & neighborhood
Location
- Region: Pinckneyville
- Subdivision: Oxbow
Other
Other facts
- Listing terms: Cash,Conventional,FHA,USDA Loan,VA Loan
- Ownership: Private
Price history
| Date | Event | Price |
|---|---|---|
| 4/17/2024 | Sold | $147,500-13.2%$66/sqft |
Source: | ||
| 3/13/2024 | Pending sale | $169,900$76/sqft |
Source: | ||
| 3/13/2024 | Contingent | $169,900$76/sqft |
Source: | ||
| 3/6/2024 | Price change | $169,900-2.9%$76/sqft |
Source: | ||
| 2/19/2024 | Listed for sale | $174,900+250.5%$78/sqft |
Source: | ||
Public tax history
| Year | Property taxes | Tax assessment |
|---|---|---|
| 2023 | $840 -82% | $13,314 -81% |
| 2022 | $4,660 +14.2% | $70,218 +6.6% |
| 2021 | $4,081 -2% | $65,858 +8.1% |
Find assessor info on the county website
Neighborhood: 62274
Nearby schools
GreatSchools rating
- 7/10Pinckneyville Elementary SchoolGrades: PK-4Distance: 1.4 mi
- 9/10Pinckneyville Middle SchoolGrades: 5-8Distance: 2.1 mi
- 8/10Pinckneyville Community High SchoolGrades: PK,9-12Distance: 2 mi
Schools provided by the listing agent
- Elementary: Pinckneyville Dist 50
- Middle: Pinckneyville Dist 50
- High: Pinckneyville
Source: MARIS. This data may not be complete. We recommend contacting the local school district to confirm school assignments for this home.

Get pre-qualified for a loan
At Zillow Home Loans, we can pre-qualify you in as little as 5 minutes with no impact to your credit score.An equal housing lender. NMLS #10287.
