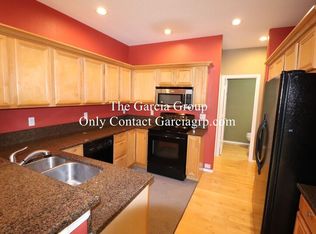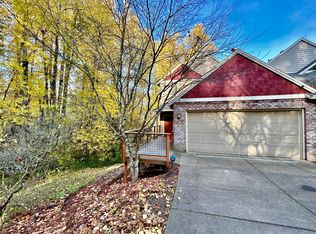Sold
$470,000
3729 SW Stephenson St, Portland, OR 97219
3beds
2,031sqft
Residential
Built in 2000
3,049.2 Square Feet Lot
$504,400 Zestimate®
$231/sqft
$3,040 Estimated rent
Home value
$504,400
$479,000 - $530,000
$3,040/mo
Zestimate® history
Loading...
Owner options
Explore your selling options
What's special
SELLER RESPECTFULLY ASKS FOR BEST & FINAL TO BE SUBMITTED BY 9PM THURS 1/18/24. . . $5,000 WORTH OF NEW CARPET THROUGHOUT. YOU DO NOT SEE A HOME LIKE THIS, IN THIS AREA, W/THESE SCHOOLS, AT THIS PRICE OFTEN!Nestled amidst trees & greenery, this home offers a perfect blend of tranquility& urban convenience. Located in a quiet & safe neighborhood minutes from prime shopping, top-rated schools, Lake Oswego, Multnomah Village, & just 15 minutes to downtown Portland, this residence ensures you're close to everything while surrounded by nature.Situated on a picturesque, forest wrapped dead-end street, this end unit boasts a timeless exterior of brick & lapped siding, complemented by lush green yard & surrounding trees.Inside light streams in from vast windows, highlighting the spacious great-room layout.Home has 3 bedrooms, 2.5 baths, complete w/large independent bonus room downstairs.The primary bedroom impresses w/vaulted ceilings, a luxurious ensuite bath w/dual sinks, & a walk-in closet.The heart of the home is its open-concept kitchen, adorned w/breakfast bar, a gas range, & ample maple cabinets, seamlessly connecting to the utility mudroom & an oversized 2 car garage.Adjacent, the dining room offers views of natural surroundings through a sliding door leading to a lofty sundeck perched among the trees.The expansive great room, features wall to wall carpet, & a fireplace, that is the epitome of comfort.The backyard is home to a green space adorned w/many evergreen trees offering privacy & a sense of zen like peace.You will love breathing in the fresh air.The independent 417 sq. ft. bonus area is fully finished, perfect for home office, hobbies, & crafts. This homes secluded location that ensures minimal traffic, is ideal for peaceful strolls or an easy commute.Experience this gem for yourself; it's a unique blend of nature's serenity & city life.HOA is EXCEPTIONALLY LOW at only $100 a year!Don't delay; opportunities like this are rare!
Zillow last checked: 8 hours ago
Listing updated: February 16, 2024 at 05:41am
Listed by:
Rex Buchanan 503-484-8739,
eXp Realty, LLC
Bought with:
Patricia Rice, 201213626
MORE Realty
Source: RMLS (OR),MLS#: 23234807
Facts & features
Interior
Bedrooms & bathrooms
- Bedrooms: 3
- Bathrooms: 3
- Full bathrooms: 2
- Partial bathrooms: 1
- Main level bathrooms: 1
Primary bedroom
- Features: Ceiling Fan, Double Closet, Double Sinks, Shower, Suite, Tile Floor, Vaulted Ceiling, Walkin Closet, Wallto Wall Carpet
- Level: Upper
- Area: 182
- Dimensions: 14 x 13
Bedroom 2
- Features: Closet Organizer, Closet, Wallto Wall Carpet
- Level: Upper
- Area: 110
- Dimensions: 11 x 10
Bedroom 3
- Features: Closet Organizer, Closet, Wallto Wall Carpet
- Level: Upper
- Area: 120
- Dimensions: 12 x 10
Dining room
- Features: Deck, Exterior Entry, Hardwood Floors, Kitchen Dining Room Combo, Living Room Dining Room Combo, Sliding Doors
- Level: Main
- Area: 132
- Dimensions: 12 x 11
Kitchen
- Features: Dishwasher, Gas Appliances, Kitchen Dining Room Combo, Pantry, Wood Floors
- Level: Main
- Area: 132
- Width: 11
Living room
- Features: Exterior Entry, Fireplace, Living Room Dining Room Combo, Wallto Wall Carpet
- Level: Main
- Area: 336
- Dimensions: 24 x 14
Heating
- Forced Air, Forced Air 90, Fireplace(s)
Cooling
- Central Air
Appliances
- Included: Dishwasher, Disposal, Free-Standing Range, Free-Standing Refrigerator, Gas Appliances, Microwave, Plumbed For Ice Maker, Range Hood, Washer/Dryer, Gas Water Heater
- Laundry: Laundry Room
Features
- Ceiling Fan(s), High Ceilings, Soaking Tub, Vaulted Ceiling(s), Wainscoting, Built-in Features, Closet Organizer, Closet, Kitchen Dining Room Combo, Living Room Dining Room Combo, Pantry, Double Closet, Double Vanity, Shower, Suite, Walk-In Closet(s), Tile
- Flooring: Hardwood, Laminate, Tile, Vinyl, Wall to Wall Carpet, Wood
- Doors: Sliding Doors
- Windows: Double Pane Windows, Vinyl Frames
- Basement: Exterior Entry,Finished,Partial
- Number of fireplaces: 1
- Fireplace features: Gas
Interior area
- Total structure area: 2,031
- Total interior livable area: 2,031 sqft
Property
Parking
- Total spaces: 2
- Parking features: Driveway, Off Street, Garage Door Opener, Oversized
- Garage spaces: 2
- Has uncovered spaces: Yes
Accessibility
- Accessibility features: Accessible Entrance, Bathroom Cabinets, Builtin Lighting, Garage On Main, Ground Level, Kitchen Cabinets, Main Floor Bedroom Bath, Minimal Steps, Natural Lighting, Utility Room On Main, Accessibility
Features
- Stories: 3
- Patio & porch: Deck, Porch
- Exterior features: Yard, Exterior Entry
- Has view: Yes
- View description: Territorial, Trees/Woods
- Body of water: None
Lot
- Size: 3,049 sqft
- Dimensions: 93' x 32'
- Features: Private, Sloped, Trees, Wooded, SqFt 3000 to 4999
Details
- Parcel number: R282651
- Zoning: R7
Construction
Type & style
- Home type: SingleFamily
- Architectural style: Bungalow,Contemporary
- Property subtype: Residential
- Attached to another structure: Yes
Materials
- Brick, Lap Siding, Shingle Siding, Wood Siding
- Foundation: Concrete Perimeter
- Roof: Composition
Condition
- Resale
- New construction: No
- Year built: 2000
Utilities & green energy
- Gas: Gas
- Sewer: Public Sewer
- Water: Public
- Utilities for property: Cable Connected
Community & neighborhood
Security
- Security features: Security Lights
Location
- Region: Portland
- Subdivision: Sw Portland-Markham
HOA & financial
HOA
- Has HOA: Yes
- HOA fee: $100 annually
- Amenities included: Commons
Other
Other facts
- Listing terms: Cash,Conventional,FHA,VA Loan
- Road surface type: Paved
Price history
| Date | Event | Price |
|---|---|---|
| 2/16/2024 | Sold | $470,000-6%$231/sqft |
Source: | ||
| 1/25/2024 | Pending sale | $500,000+31.1%$246/sqft |
Source: | ||
| 8/28/2019 | Sold | $381,500-3.4%$188/sqft |
Source: | ||
| 8/8/2019 | Pending sale | $395,000$194/sqft |
Source: Living Room Realty #19575675 | ||
| 7/19/2019 | Price change | $395,000-1.2%$194/sqft |
Source: Living Room Realty #19575675 | ||
Public tax history
| Year | Property taxes | Tax assessment |
|---|---|---|
| 2025 | $9,170 +6.9% | $354,100 +9.1% |
| 2024 | $8,580 +2.8% | $324,700 +3% |
| 2023 | $8,346 +2.2% | $315,250 +3% |
Find assessor info on the county website
Neighborhood: West Portland Park
Nearby schools
GreatSchools rating
- 8/10Markham Elementary SchoolGrades: K-5Distance: 0.8 mi
- 8/10Jackson Middle SchoolGrades: 6-8Distance: 0.6 mi
- 8/10Ida B. Wells-Barnett High SchoolGrades: 9-12Distance: 2.8 mi
Schools provided by the listing agent
- Elementary: Markham
- Middle: Jackson
- High: Ida B Wells
Source: RMLS (OR). This data may not be complete. We recommend contacting the local school district to confirm school assignments for this home.
Get a cash offer in 3 minutes
Find out how much your home could sell for in as little as 3 minutes with a no-obligation cash offer.
Estimated market value
$504,400
Get a cash offer in 3 minutes
Find out how much your home could sell for in as little as 3 minutes with a no-obligation cash offer.
Estimated market value
$504,400

