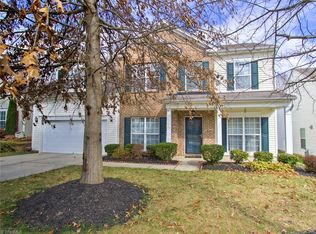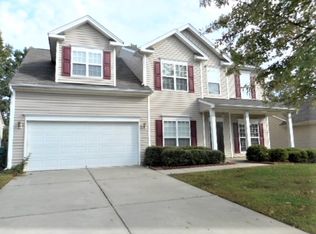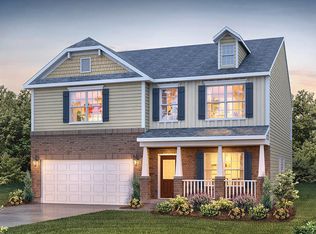This charming single level ranch home has so much to offer! NEW ROOF and NEW York HAVC in 2020! New tile flooring in kitchen and bathrooms! Updates throughout this beautiful home with vaulted ceilings, decorative arched details between rooms! Primary bedroom has HUGE walk-in closet! Guest bedroom closet has been modified for a sewing closet, but could easily be used as a traditional closet or workspace! Fantastic fenced backyard with large storage shed with electrical hooked up! Great paved patio area is perfect for relaxing or entertaining. Notice the garage with utility sink and large enough to hold this families boat! Easy access to multiple areas of the Triad and nearby restaurants, shopping and trails for outdoor living!
This property is off market, which means it's not currently listed for sale or rent on Zillow. This may be different from what's available on other websites or public sources.


