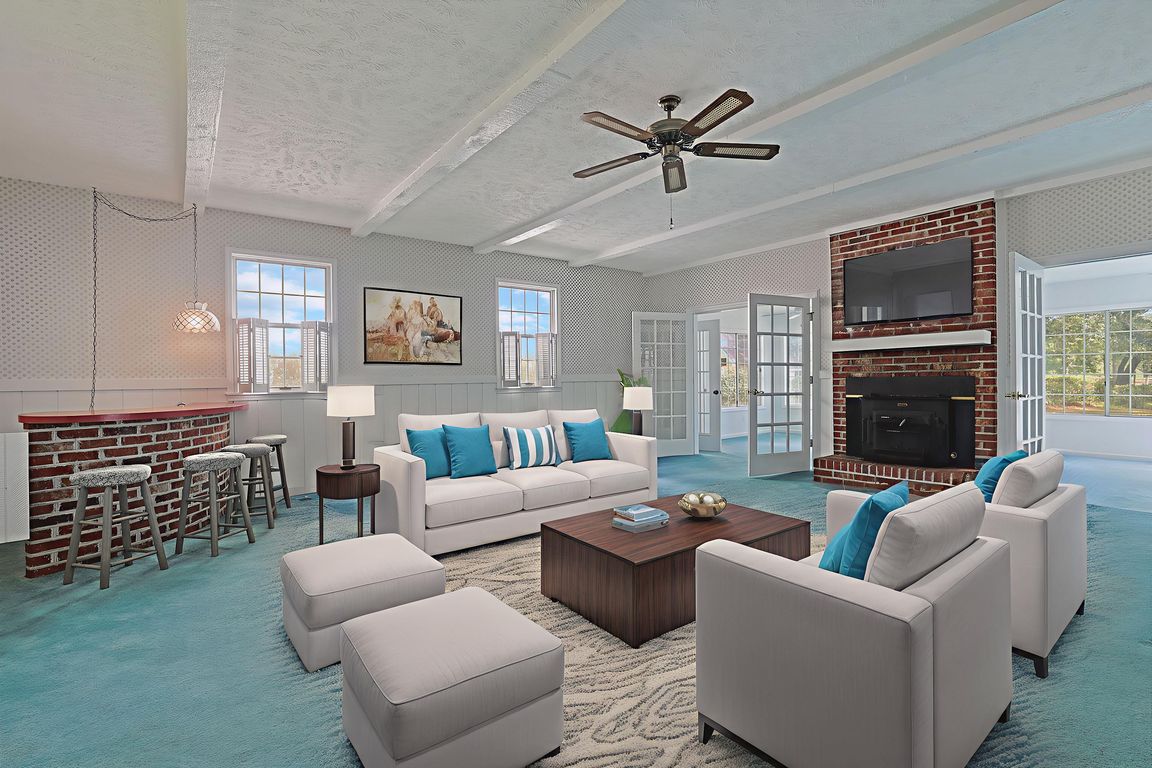
For sale
$515,000
4beds
4,061sqft
3729 Golf Ave., Little River, SC 29566
4beds
4,061sqft
Single family residence
Built in 1973
0.87 Acres
2 Attached garage spaces
$127 price/sqft
What's special
Private officeAdditional main level bedroomComfort stationInviting family roomFamily friendly breakfast nookClassic step-in showerTwo-car attached garage
Presenting this elegant two story 4-bedroom, 3-bathroom residence situated in the sought-after Eagles Nest Golf Estates community with no HOA dues. New roof installed in 2023. This charming home features laminated wood, tile, & carpet flooring, an inviting family room, a recreation room with built-ins, a formal dining room with ...
- 10 days |
- 1,356 |
- 51 |
Source: CCAR,MLS#: 2525177 Originating MLS: Coastal Carolinas Association of Realtors
Originating MLS: Coastal Carolinas Association of Realtors
Travel times
Living Room
Kitchen
Primary Bedroom
Zillow last checked: 7 hours ago
Listing updated: October 20, 2025 at 11:31am
Listed by:
The Greg Sisson Team 843-642-8585,
The Ocean Forest Company,
Greg Sisson 843-606-6281,
The Ocean Forest Company
Source: CCAR,MLS#: 2525177 Originating MLS: Coastal Carolinas Association of Realtors
Originating MLS: Coastal Carolinas Association of Realtors
Facts & features
Interior
Bedrooms & bathrooms
- Bedrooms: 4
- Bathrooms: 3
- Full bathrooms: 3
Rooms
- Room types: Carolina Room, Utility Room
Primary bedroom
- Features: Tray Ceiling(s), Main Level Master, Walk-In Closet(s)
Primary bathroom
- Features: Dual Sinks, Separate Shower, Vanity
Dining room
- Features: Separate/Formal Dining Room
Kitchen
- Features: Breakfast Area
Living room
- Features: Beamed Ceilings, Fireplace
Other
- Features: Bedroom on Main Level, Utility Room
Heating
- Central
Cooling
- Central Air
Appliances
- Included: Dishwasher, Range, Refrigerator
- Laundry: Washer Hookup
Features
- Fireplace, Bedroom on Main Level, Breakfast Area
- Flooring: Carpet, Laminate, Tile
- Basement: Crawl Space
- Has fireplace: Yes
Interior area
- Total structure area: 4,600
- Total interior livable area: 4,061 sqft
Video & virtual tour
Property
Parking
- Total spaces: 8
- Parking features: Attached, Garage, Two Car Garage
- Attached garage spaces: 2
Features
- Levels: Two,One
- Stories: 1
- Has view: Yes
- View description: Golf Course
Lot
- Size: 0.87 Acres
- Dimensions: 146 x 245 x 168 x 224
- Features: On Golf Course
Details
- Additional parcels included: ,
- Parcel number: 31305020010
- Zoning: SF 20
- Special conditions: None
Construction
Type & style
- Home type: SingleFamily
- Architectural style: Ranch
- Property subtype: Single Family Residence
Materials
- Vinyl Siding
- Foundation: Crawlspace
Condition
- Resale
- Year built: 1973
Utilities & green energy
- Water: Public
- Utilities for property: Cable Available, Electricity Available, Phone Available, Sewer Available, Water Available
Community & HOA
Community
- Security: Smoke Detector(s)
- Subdivision: Eagle Nest Estates
HOA
- Has HOA: No
Location
- Region: Little River
Financial & listing details
- Price per square foot: $127/sqft
- Tax assessed value: $280,508
- Annual tax amount: $1,121
- Date on market: 10/16/2025
- Listing terms: Cash,Conventional
- Electric utility on property: Yes