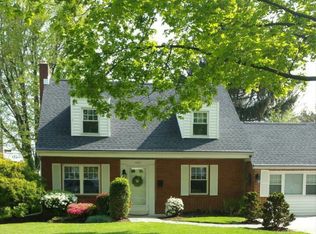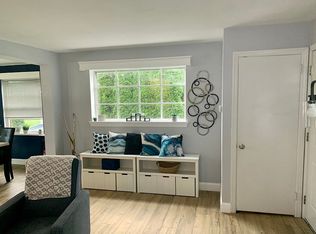This move in ready home is back on the market because the buyer's financing fell through days before settlement. The sellers have made additional improvement on this property since putting it on the MLS. They have corrected items on the home inspection. They have exposed beautiful hardwood and removed carpeting. Most recently they added a Radon System. This home is a must see for a family looking to locate in a "quiet family community" as indicated by neighbors and owners. Central Dauphin School District. One of the few true 2 story homes in this community that was established in the early 1950's. The home has the charm of the 50's but upgrades and updates that bring it to today's standards. Over the past few years the owner has upgraded all the major items in the home. This includes new replacement windows, new roof on main house in 2015 and 2017 over kitchen and dining room with gutter guard added in 2017, new HVAC system (central air) with natural gas heating system was installed in 2016, new 200 amp electrical service box was updated in 2018. The solarium off the kitchen and living room add desirable living space to enjoy this 3 season space with new plank flooring and slider doors access from the living room with additional acess from kitchen and private 1st floor en-suite. This home has an adorable brownstone "2 sided" fire place that can be enjoyed from the dining room /kitchen side as well the living room area. This is a home that could accommodate a multi-generational family situation with a bonus 4th bedroom on the main floor that contains an spa like en-suite full bathroom with a low entry jetted tub. This suite has a private access to the solarium which is a real bonus feature for an in-law suite or even an awesome guest area. The main floor leading to the basement features a generous pantry/closet area for storage. The basement is partially finished that could be used based on the buyers imagination with 2 private areas that the owners used it as an exercise area and guest room. The best part of the basement is there is a surprise full bathroom with shower with a new exhaust fan. The 2nd floor has 3 bedrooms with a spacious top of the stairs "foyer" that allows for active movement in that space. The bathroom has been updated with an easy step in access to the large shower. The interior has been freshly painted within the last year and features updated colors and accents. The home features a new 16 foot round by 48 inches deep above ground pool for family fun. Since listing this home the buyers have exposed more lovely hardwood floors that were hidden under carpeting.
This property is off market, which means it's not currently listed for sale or rent on Zillow. This may be different from what's available on other websites or public sources.


