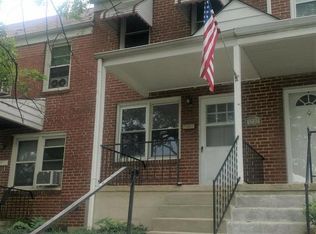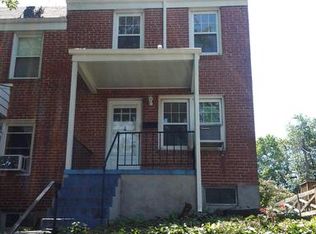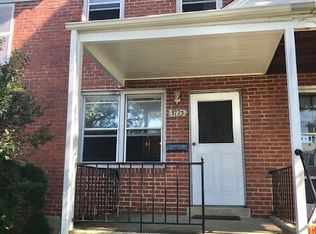Sold for $177,000
$177,000
3729 Clarenell Rd, Baltimore, MD 21229
2beds
1,060sqft
Townhouse
Built in 1952
1,820 Square Feet Lot
$201,800 Zestimate®
$167/sqft
$1,529 Estimated rent
Home value
$201,800
$192,000 - $212,000
$1,529/mo
Zestimate® history
Loading...
Owner options
Explore your selling options
What's special
Beautiful rowhome with convenient access downtown Baltimore for all your shopping, dining, and entertainment options with Camben Yards, M&T Stadium, Hippodrome Theater, and to I-95, I-695, and US-1 for commuting to points north and south. Arrive into the main level by way of the front porch or the one car parking pad, patio, and landscaped grounds and experience an open floor plan ideal for hosting any special occasion. Highlighted by modern flooring, crown molding, and a seamless transition from indoor and outdoor living, the living room offers a warm and inviting space for spending time with loved ones. Let the sprawling eat-in kitchen boasting 36” cabinetry, a decorative tin-inspired backsplash, space for a table, and sleek appliances allow the inspiration to create delectable delights. Relax and unwind in either of the two spacious upper-level bedrooms accents with luxury vinyl plank flooring, ample storage, and a hall bath with skylight and ceramic tile features. A fully finished lower level provides many possibilities as a family room, media area, a game area, or a guest suite with a powder room and storage. Updates: Roof, Brick Patio, Shed, Upper-Level Flooring, Mini Splits, Paint, Molding, Dishwasher, Dryer, Carpet
Zillow last checked: 8 hours ago
Listing updated: June 15, 2023 at 09:14am
Listed by:
Colleen Middleton 410-905-4184,
Northrop Realty
Bought with:
Joseph Jones, 681546
Keller Williams Metropolitan
Source: Bright MLS,MLS#: MDBA2080770
Facts & features
Interior
Bedrooms & bathrooms
- Bedrooms: 2
- Bathrooms: 2
- Full bathrooms: 1
- 1/2 bathrooms: 1
Basement
- Area: 420
Heating
- Hot Water, Radiator, Natural Gas
Cooling
- Window Unit(s), Other, Electric
Appliances
- Included: Dishwasher, Dryer, Range Hood, Refrigerator, Cooktop, Washer, Microwave, Freezer, Ice Maker, Self Cleaning Oven, Oven/Range - Gas, Oven, Water Dispenser, Water Heater, Gas Water Heater
- Laundry: Dryer In Unit, Has Laundry, Hookup, Lower Level, Washer In Unit, Laundry Room
Features
- Ceiling Fan(s), Combination Kitchen/Dining, Floor Plan - Traditional, Eat-in Kitchen, Kitchen - Table Space, Bathroom - Tub Shower, Plaster Walls, Dry Wall, Paneled Walls
- Flooring: Carpet, Ceramic Tile, Laminate, Luxury Vinyl, Vinyl, Wood
- Doors: Six Panel
- Windows: Double Hung, Double Pane Windows, Screens, Skylight(s), Vinyl Clad
- Basement: Partially Finished,Sump Pump,Connecting Stairway,Heated,Improved,Interior Entry,Exterior Entry,Rear Entrance,Walk-Out Access,Windows
- Has fireplace: No
Interior area
- Total structure area: 1,260
- Total interior livable area: 1,060 sqft
- Finished area above ground: 840
- Finished area below ground: 220
Property
Parking
- Parking features: Concrete, Off Street, On Street, Driveway
- Has uncovered spaces: Yes
Accessibility
- Accessibility features: None
Features
- Levels: Three
- Stories: 3
- Patio & porch: Patio, Porch
- Exterior features: Flood Lights, Lighting, Storage
- Pool features: None
- Fencing: Back Yard
- Has view: Yes
- View description: Garden
Lot
- Size: 1,820 sqft
- Features: Landscaped
Details
- Additional structures: Above Grade, Below Grade
- Parcel number: 0325017654G163
- Zoning: R-5
- Special conditions: Standard
Construction
Type & style
- Home type: Townhouse
- Architectural style: Federal
- Property subtype: Townhouse
Materials
- Brick
- Foundation: Other
- Roof: Flat
Condition
- Excellent
- New construction: No
- Year built: 1952
Utilities & green energy
- Sewer: Public Sewer
- Water: Public
Community & neighborhood
Security
- Security features: Electric Alarm, Main Entrance Lock, Smoke Detector(s)
Location
- Region: Baltimore
- Subdivision: Violetville
- Municipality: Baltimore City
Other
Other facts
- Listing agreement: Exclusive Right To Sell
- Ownership: Fee Simple
Price history
| Date | Event | Price |
|---|---|---|
| 6/15/2023 | Sold | $177,000+4.1%$167/sqft |
Source: | ||
| 5/19/2023 | Pending sale | $170,000$160/sqft |
Source: | ||
| 5/17/2023 | Listing removed | $170,000$160/sqft |
Source: | ||
| 5/11/2023 | Listed for sale | $170,000+36%$160/sqft |
Source: | ||
| 1/28/2020 | Sold | $125,000+0.1%$118/sqft |
Source: Public Record Report a problem | ||
Public tax history
| Year | Property taxes | Tax assessment |
|---|---|---|
| 2025 | -- | $147,933 +12.2% |
| 2024 | $3,112 +13.9% | $131,867 +13.9% |
| 2023 | $2,733 +7.1% | $115,800 |
Find assessor info on the county website
Neighborhood: Violetville
Nearby schools
GreatSchools rating
- 3/10Violetville Elementary/Middle SchoolGrades: PK-8Distance: 0.3 mi
- 1/10Edmondson-Westside High SchoolGrades: 9-12Distance: 2 mi
- 2/10Green Street AcademyGrades: 6-12Distance: 1.7 mi
Schools provided by the listing agent
- District: Baltimore City Public Schools
Source: Bright MLS. This data may not be complete. We recommend contacting the local school district to confirm school assignments for this home.
Get pre-qualified for a loan
At Zillow Home Loans, we can pre-qualify you in as little as 5 minutes with no impact to your credit score.An equal housing lender. NMLS #10287.


