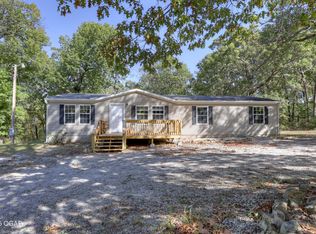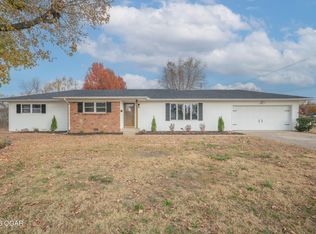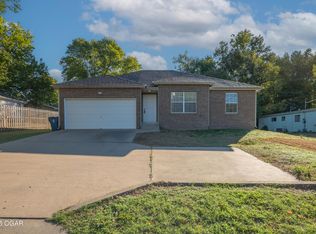This brand-new build on nearly 4 acres gives you the best of both worlds — quiet, wide-open space and just minutes from town. Located on the south side of Joplin near the hospitals, it's tucked away enough to feel private, but close enough to skip the long drives to work, school, or town errands and best of all has NO RESTRICTIONS.
Inside, you'll find a clean, modern aesthetic with thoughtful touches throughout: black staircase, dark grey Roman clay accent wall, and custom wall shelving built to display plants or art.
The layout is convenient — with the primary bedroom, kitchen, living, and full bath on the main level, and two more large bedrooms plus another full bath upstairs.
Whether you are looking to play outside, sit on the covered porch, have a hobby farm, or just have privacy, you'll love the 3.84 acres.
The attached garage is something special. It's fully insulated, oversized, and ready for whatever you throw at it. There is enough room for 2 vehicles all the toys AND still space for a workshop.
New construction means low maintenance for years to come, and with 3.84 acres of space to stretch out, you've got options.
If you've been looking for a home not far from town, but wanting your own privacy at an affordable price, this is the one. Owner/Agent
Active
Price cut: $5K (12/3)
$249,900
3729 Cherry Rd, Joplin, MO 64804
3beds
1,472sqft
Est.:
Single Family Residence
Built in 2025
3 Acres Lot
$250,000 Zestimate®
$170/sqft
$-- HOA
What's special
Covered porchCustom wall shelvingQuiet wide-open spaceBlack staircase
- 112 days |
- 802 |
- 71 |
Likely to sell faster than
Zillow last checked: 8 hours ago
Listing updated: December 05, 2025 at 10:19am
Listed by:
Pink Homes, Brian Pink 417-262-7465,
KELLER WILLIAMS REALTY ELEVATE
Source: Ozark Gateway AOR,MLS#: 254861
Tour with a local agent
Facts & features
Interior
Bedrooms & bathrooms
- Bedrooms: 3
- Bathrooms: 2
- Full bathrooms: 2
Primary bedroom
- Dimensions: 13.8 x 12.7
Bedroom 2
- Dimensions: 19.5 x 11.11
Bedroom 3
- Dimensions: 10 x 17
Full bathroom
- Dimensions: 9.9 x 4.1
Full bathroom
- Dimensions: 10 x 9.11
Garage
- Dimensions: 23.5 x 28.11
Kitchen
- Dimensions: 9.1 x 11.3
Living room
- Dimensions: 15.2 x 15.5
Features
- Ceiling Fan(s)
- Flooring: Vinyl
- Has basement: No
- Has fireplace: No
- Fireplace features: None
Interior area
- Total structure area: 1,472
- Total interior livable area: 1,472 sqft
- Finished area above ground: 1,472
- Finished area below ground: 0
Property
Parking
- Total spaces: 2
- Parking features: Garage - Attached
- Attached garage spaces: 2
- Details: 2 Car Att Garage
Features
- Fencing: None
Lot
- Size: 3 Acres
- Dimensions: 16,7270
- Features: Cleared
- Topography: Level
Details
- Parcel number: 083006000000006004
Construction
Type & style
- Home type: SingleFamily
- Architectural style: Craftsman
- Property subtype: Single Family Residence
Materials
- Vinyl
- Foundation: Slab
- Roof: Metal
Condition
- New construction: Yes
- Year built: 2025
Utilities & green energy
- Sewer: Septic Tank
Community & HOA
Location
- Region: Joplin
Financial & listing details
- Price per square foot: $170/sqft
- Tax assessed value: $21,500
- Annual tax amount: $228
- Date on market: 9/3/2025
- Listing terms: Cash,Conventional,FHA
Estimated market value
$250,000
$238,000 - $263,000
$1,767/mo
Price history
Price history
| Date | Event | Price |
|---|---|---|
| 12/3/2025 | Price change | $249,900-2%$170/sqft |
Source: | ||
| 11/6/2025 | Price change | $254,900-1.9%$173/sqft |
Source: | ||
| 9/26/2025 | Price change | $259,900-1.9%$177/sqft |
Source: | ||
| 9/16/2025 | Price change | $264,900-1.9%$180/sqft |
Source: | ||
| 9/3/2025 | Listed for sale | $269,999-1.8%$183/sqft |
Source: | ||
Public tax history
Public tax history
| Year | Property taxes | Tax assessment |
|---|---|---|
| 2024 | $229 +0.1% | $4,090 |
| 2023 | $229 +0.1% | $4,090 |
| 2021 | $228 -10.5% | $4,090 |
Find assessor info on the county website
BuyAbility℠ payment
Est. payment
$1,198/mo
Principal & interest
$969
Property taxes
$142
Home insurance
$87
Climate risks
Neighborhood: 64804
Nearby schools
GreatSchools rating
- 8/10Irving ElementaryGrades: K-5Distance: 4 mi
- 5/10South Middle SchoolGrades: 6-8Distance: 4.2 mi
- 5/10Joplin High SchoolGrades: 9-12Distance: 5.4 mi
Schools provided by the listing agent
- Elementary: Irving
- Middle: South
Source: Ozark Gateway AOR. This data may not be complete. We recommend contacting the local school district to confirm school assignments for this home.
- Loading
- Loading



