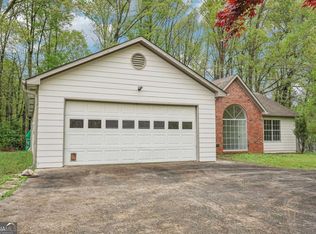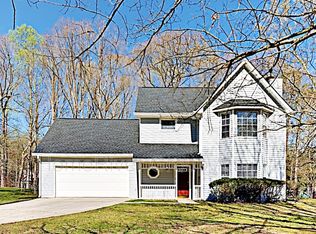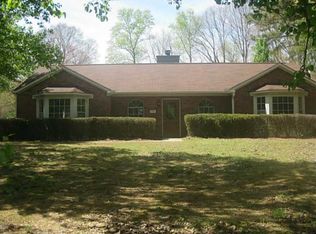Beautiful home in excellent school district. Tons of luxurious upgrades. Insulated garage doors, front/rear entry doors, HVAC system, and siding (with lifetime transferable warranty) all less than 3 yrs old. Master & guest bath recently remodeled w/ tile insets, dual shower head, & upgraded finishing. New gutter guards. Only 10 years on the 25 year roof. Kitchen has new Diamond cherry cabinets, glass mosaic backsplash w/ granite accents to match the granite sienna countertops. Full size granite island. All stainless steel appliances are new. Large bonus room downstairs ready for exercise room, playroom, anything else you can imagine. Spacious deck overlooking large level fenced backyard. Close to shopping, Deer Lick Park, & more...MUST SEE!! Priced to move!
This property is off market, which means it's not currently listed for sale or rent on Zillow. This may be different from what's available on other websites or public sources.


