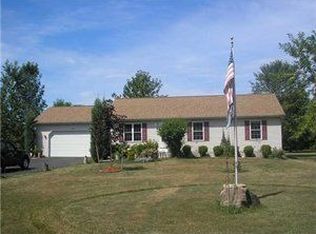Closed
$245,000
3729 Beebe Rd, Newfane, NY 14108
3beds
1,318sqft
Single Family Residence
Built in 1977
4.7 Acres Lot
$262,900 Zestimate®
$186/sqft
$2,297 Estimated rent
Home value
$262,900
$231,000 - $297,000
$2,297/mo
Zestimate® history
Loading...
Owner options
Explore your selling options
What's special
Showings are this Saturday and Sunday! Welcome to this two-story 3 bedroom with one and a half baths! Fantastic 4.7 acres with 17 x 35 foot fenced in inground pool area-attached to a pole barn (would make a great party/pool house). There are two additional sheds as well! (Storage is abundant)!!
As you enter into this two-story foyer-you are welcomed to the open living room-dining-kitchen area that was remodeled with easy care flooring, white cabinetry an island with soft close doors/drawers, lighting, stove & fridge. The sliding doors (off eating area) will take you to a two-story deck that over-looks this spacious property! In the lower level you’ll find a third bedroom, large laundry room, an entertainment/home office area and a family room. (This family room can be converted BACK INTO a one car garage) Furnace, AC and ductwork redone 2016-2017.
Great home, Great property, Great neighbors all at a Great price!! Offers are due Tuesday 12/10 at 12 noon. OPEN HOUSE SUNDAY 12/8 @ 12 NOON to 2 PM!!!!
Zillow last checked: 8 hours ago
Listing updated: February 17, 2025 at 05:47am
Listed by:
TJ Miller 716-603-5454,
Howard Hanna WNY Inc.
Bought with:
Cynthia Petkus-Barna, 10401322957
Berkshire Hathaway Homeservices Zambito Realtors
Source: NYSAMLSs,MLS#: B1580236 Originating MLS: Buffalo
Originating MLS: Buffalo
Facts & features
Interior
Bedrooms & bathrooms
- Bedrooms: 3
- Bathrooms: 2
- Full bathrooms: 1
- 1/2 bathrooms: 1
- Main level bathrooms: 1
- Main level bedrooms: 1
Bedroom 1
- Level: Second
- Dimensions: 13.00 x 10.00
Bedroom 1
- Level: Second
- Dimensions: 13.00 x 10.00
Bedroom 2
- Level: Second
- Dimensions: 10.00 x 10.00
Bedroom 2
- Level: Second
- Dimensions: 10.00 x 10.00
Bedroom 3
- Level: Lower
- Dimensions: 11.00 x 8.00
Bedroom 3
- Level: Lower
- Dimensions: 11.00 x 8.00
Family room
- Level: First
- Dimensions: 20.00 x 12.00
Family room
- Level: First
- Dimensions: 20.00 x 12.00
Kitchen
- Level: Second
- Dimensions: 18.00 x 11.00
Kitchen
- Level: Second
- Dimensions: 18.00 x 11.00
Laundry
- Level: Lower
- Dimensions: 13.00 x 11.00
Laundry
- Level: Lower
- Dimensions: 13.00 x 11.00
Living room
- Level: Second
- Dimensions: 13.00 x 12.00
Living room
- Level: Second
- Dimensions: 13.00 x 12.00
Heating
- Propane, Forced Air
Cooling
- Central Air
Appliances
- Included: Free-Standing Range, Oven, Propane Water Heater, Refrigerator
- Laundry: Main Level
Features
- Den, Entrance Foyer, Eat-in Kitchen, Granite Counters, Country Kitchen, Kitchen Island, Living/Dining Room, Sliding Glass Door(s), Bedroom on Main Level
- Flooring: Carpet, Hardwood, Laminate, Varies
- Doors: Sliding Doors
- Basement: Partial
- Number of fireplaces: 1
Interior area
- Total structure area: 1,318
- Total interior livable area: 1,318 sqft
Property
Parking
- Total spaces: 1
- Parking features: Detached, Garage
- Garage spaces: 1
Features
- Levels: Two
- Stories: 2
- Patio & porch: Deck
- Exterior features: Awning(s), Blacktop Driveway, Deck, Play Structure, Pool
- Pool features: In Ground
Lot
- Size: 4.70 Acres
- Dimensions: 200 x 1056
- Features: Agricultural, Rectangular, Rectangular Lot
Details
- Additional structures: Barn(s), Outbuilding, Shed(s), Storage, Second Garage
- Parcel number: 2942890650000002029002
- Special conditions: Standard
Construction
Type & style
- Home type: SingleFamily
- Architectural style: Raised Ranch,Two Story
- Property subtype: Single Family Residence
Materials
- Brick, Frame, Vinyl Siding
- Foundation: Other, See Remarks
- Roof: Asphalt,Shingle
Condition
- Resale
- Year built: 1977
Utilities & green energy
- Sewer: Septic Tank
- Water: Connected, Public
- Utilities for property: Cable Available, Water Connected
Community & neighborhood
Location
- Region: Newfane
Other
Other facts
- Listing terms: Cash,Conventional,FHA,USDA Loan,VA Loan
Price history
| Date | Event | Price |
|---|---|---|
| 2/14/2025 | Sold | $245,000+11.5%$186/sqft |
Source: | ||
| 12/11/2024 | Pending sale | $219,777$167/sqft |
Source: | ||
| 12/5/2024 | Listed for sale | $219,777+2.2%$167/sqft |
Source: | ||
| 7/31/2020 | Sold | $215,000-2.7%$163/sqft |
Source: Public Record Report a problem | ||
| 6/10/2020 | Pending sale | $220,900$168/sqft |
Source: Coldwell Banker Integrity Real Estate #B1266815 Report a problem | ||
Public tax history
| Year | Property taxes | Tax assessment |
|---|---|---|
| 2024 | -- | $102,400 |
| 2023 | -- | $102,400 |
| 2022 | -- | $102,400 |
Find assessor info on the county website
Neighborhood: 14108
Nearby schools
GreatSchools rating
- 7/10Thomas Marks Elementary SchoolGrades: PK-5Distance: 3.4 mi
- 7/10Wilson High SchoolGrades: 6-12Distance: 3.5 mi
Schools provided by the listing agent
- District: Wilson
Source: NYSAMLSs. This data may not be complete. We recommend contacting the local school district to confirm school assignments for this home.
