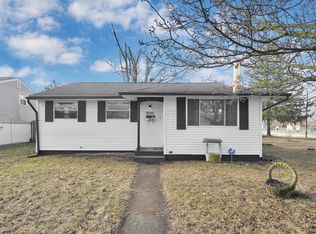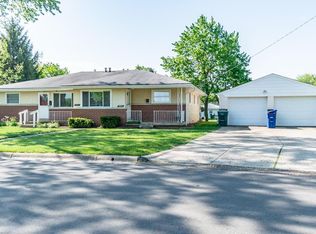Beautiful 3 Bedroom 1.5 Bath Home, Large Backyard, Deck & Bonus Room. Long Desc - but worth the read: You will love this - from the curb appeal to the great interior. Gray Vinyl siding with white trim - plus double-hung windows, large driveway, front porch & flower beds. Hardwood in bedrooms, hall, steps & living room. Laminate wood floors in kitchen & family room. All new interior 6-panel white doors & hardware. Inside, you enter into the living room (could also be a dining room) with hardwood floors & entry closet. The room features chair rail & window casing molding, mini-blinds & a designer valance rod. The kitchen is just to the left & has a breakfast table area, plenty of white cabinets, under-cabinet lighting, large built in pantry, dishwasher, butcher block counter top and matching flooring. The kitchen was prev a Coca-Cola themed kitchen, which was left to add plenty of charm (plus, red acc. and small appliances are easy to find). Ice maker connection for refrigerator, gas range connection & a built-in range hood. Stainless sink with garbage disposer & new flair faucet. Also a custom floor-to-ceiling magnetic chalk board area. Travel up or down the stairs to the rest of the house. The house is a front-to-back split - which does not cut up the areas like a traditional split level. Upstairs has a newly remodeled bath room with new tub, tub to ceiling porcelain tile with accents, new satin bath/shower faucet, rod & matching curtain. The beautiful vanity top with under-mount sink, new satin faucet and accent back-splash tile round out the bathroom. Also, porcelain tile on floor, a large 3-door mirrored medicine cabinet, matching 5-light fixture and new bath fan - plus a window for natural light. Three bedrooms ALL feature updated paint, Mirrored closet doors, blinds, valance rods and hardwood. Bedroom 1 has a ceiling fan with light, white crown & window casing molding and 2-inch blinds Bedroom 2 has custom built-in shelves around the top of room, a new light fixture and mini-blinds.. Bedroom 3 has a new light fixture, closet shelves and mini-blinds. The large family room has cherry laminate floors, gas fireplace, wall & track accent lighting & 8 recessed lights. Two windows give plenty of natural light & have white window casing.& 2-inch blinds. Large laundry room with a separate area for a standard Washer & Dryer behind bi-fold doors. Wire shelving installed in W/D area, storage cabinet, shelf and & a window with mini-blinds. The Half bath has a vanity, exhaust fan with wood accents & storage area with shelves. The half bath is just off of the family room for easy access, Exit the back door to a beautiful deck (32x12) & large backyard with privacy fence. There is plenty of room to play & entertain in this back yard. Patio block area (approx 8x8) plus patio pavers at the gate entrance. You can enter the garage from deck (also to bonus room). Part of the garage houses a bonus room which is heated, cooled, carpeted, insulated & has a drop ceiling, fluorescent lighting, small counter area (that could be used as a small office or bar area). Think man-cave, game or exercise room / gym or just extra storage. Room is approx 20x10) with a window for light. The rest of the garage has plenty of room for a workshop, storage of toys, bikes, mower etc.. Plenty of lights receptacles, door opener with a remote mounted keypad, plenty of shelving (for your garage stuff. There is a crawl-space storage area off of family room that has a wood floor, lighting (and carpet in half). Rent: $1100 monthly Deposit: $1800 1-year lease min Fees: Application Fee/background check: $40 per signer No previous evictions All utilities are paid by tenant Tenant responsible for yard (walks for snow) Dogs: Ok, (added agreement, additional deposit and monthly charge) Cats: No Section 8: No. Briggs High School (not west as shown on some sites) See description for terms
This property is off market, which means it's not currently listed for sale or rent on Zillow. This may be different from what's available on other websites or public sources.

