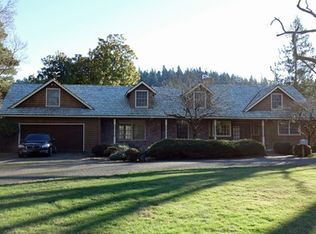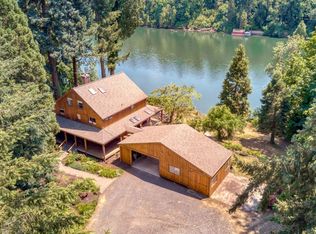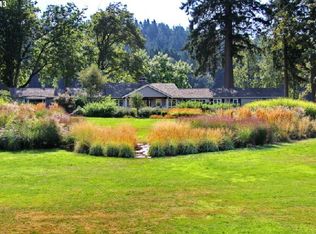Spectacular riverfront property located across beautiful Champoeg State Park. 300' of river frontage, private dock with lift. Light filled open concecpt on main level with privacy and incredible views. Additional in-laws Bungalow and Artist Cottage. Giant barn and 3 bay outbuilding perfect for boats, RV's and toy haulers. A Must See Property!
This property is off market, which means it's not currently listed for sale or rent on Zillow. This may be different from what's available on other websites or public sources.


