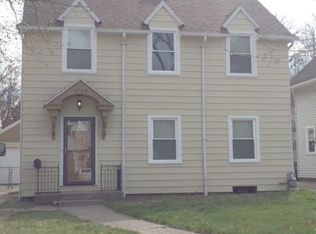Sold for $180,000
$180,000
3728 Woodmont Rd, Toledo, OH 43613
3beds
1,461sqft
Single Family Residence
Built in 1929
4,791.6 Square Feet Lot
$196,300 Zestimate®
$123/sqft
$1,734 Estimated rent
Home value
$196,300
$186,000 - $206,000
$1,734/mo
Zestimate® history
Loading...
Owner options
Explore your selling options
What's special
Welcome Home! Lovely 2 Story home with finished full basement is ready for a new owner! Hardwood Floors throughout most of home. New laminate flooring in kitchen & baths. Updated full bath includes new plumbing & bathtub. New Ever Dry system, EZ Breathe installed along with a new sump pump w battery back up system 2022. Updated half bath in lower level, in addition to the finished family room w built in bar & wood burning fireplace. Enjoy your spacious enclosed porch for entertaining. Tons of closet space & storage throughout home. Roof less than 8 years old and flat roof in back of home new.
Zillow last checked: 8 hours ago
Listing updated: October 13, 2025 at 11:50pm
Listed by:
Carolyn Vliet-Hogan 419-304-1600,
RE/MAX Preferred Associates
Bought with:
Barbara Waddell, 2021007704
The Danberry Co
Source: NORIS,MLS#: 6103982
Facts & features
Interior
Bedrooms & bathrooms
- Bedrooms: 3
- Bathrooms: 2
- Full bathrooms: 1
- 1/2 bathrooms: 1
Primary bedroom
- Features: Ceiling Fan(s)
- Level: Upper
- Dimensions: 15 x 10
Bedroom 2
- Level: Upper
- Dimensions: 11 x 8
Bedroom 3
- Features: Ceiling Fan(s)
- Level: Upper
- Dimensions: 11 x 8
Breakfast room
- Level: Main
- Dimensions: 7 x 7
Dining room
- Features: Formal Dining Room
- Level: Main
- Dimensions: 13 x 11
Family room
- Level: Main
- Dimensions: 24 x 11
Kitchen
- Level: Main
- Dimensions: 13 x 8
Living room
- Features: Crown Molding
- Level: Lower
- Dimensions: 20 x 11
Heating
- Forced Air, Natural Gas
Cooling
- Central Air
Appliances
- Included: Water Heater, Refrigerator
Features
- Ceiling Fan(s), Crown Molding
- Flooring: Wood, Laminate
- Doors: Door Screen(s)
- Basement: Full
- Has fireplace: Yes
- Fireplace features: Basement, Living Room, Recreation Room
Interior area
- Total structure area: 1,461
- Total interior livable area: 1,461 sqft
Property
Parking
- Total spaces: 2
- Parking features: Asphalt, Detached Garage, Driveway
- Garage spaces: 2
- Has uncovered spaces: Yes
Features
- Patio & porch: Enclosed Porch
Lot
- Size: 4,791 sqft
- Dimensions: 43 x 108
Details
- Parcel number: 0703047
Construction
Type & style
- Home type: SingleFamily
- Architectural style: Traditional
- Property subtype: Single Family Residence
Materials
- Concrete, Wood Siding
- Roof: Shingle
Condition
- Year built: 1929
Utilities & green energy
- Electric: Circuit Breakers
- Sewer: Sanitary Sewer
- Water: Public
- Utilities for property: Cable Connected
Community & neighborhood
Security
- Security features: Smoke Detector(s)
Location
- Region: Toledo
- Subdivision: Replat Hampton Park
Other
Other facts
- Listing terms: Cash,Conventional,FHA,VA Loan
Price history
| Date | Event | Price |
|---|---|---|
| 8/31/2023 | Sold | $180,000+0.1%$123/sqft |
Source: NORIS #6103982 Report a problem | ||
| 7/31/2023 | Pending sale | $179,900$123/sqft |
Source: NORIS #6103982 Report a problem | ||
| 7/19/2023 | Contingent | $179,900$123/sqft |
Source: NORIS #6103982 Report a problem | ||
| 7/14/2023 | Listed for sale | $179,900+28.5%$123/sqft |
Source: NORIS #6103982 Report a problem | ||
| 4/1/2021 | Sold | $140,000+0.1%$96/sqft |
Source: NORIS #6066387 Report a problem | ||
Public tax history
| Year | Property taxes | Tax assessment |
|---|---|---|
| 2024 | $3,496 +34.3% | $58,765 +41.4% |
| 2023 | $2,603 -0.2% | $41,545 |
| 2022 | $2,607 -2.5% | $41,545 |
Find assessor info on the county website
Neighborhood: DeVeaux
Nearby schools
GreatSchools rating
- 7/10Elmhurst Elementary SchoolGrades: K-8Distance: 0.9 mi
- 1/10Start High SchoolGrades: 9-12Distance: 1.2 mi
Schools provided by the listing agent
- Elementary: Elmhurst
- High: Start
Source: NORIS. This data may not be complete. We recommend contacting the local school district to confirm school assignments for this home.
Get pre-qualified for a loan
At Zillow Home Loans, we can pre-qualify you in as little as 5 minutes with no impact to your credit score.An equal housing lender. NMLS #10287.
Sell for more on Zillow
Get a Zillow Showcase℠ listing at no additional cost and you could sell for .
$196,300
2% more+$3,926
With Zillow Showcase(estimated)$200,226
