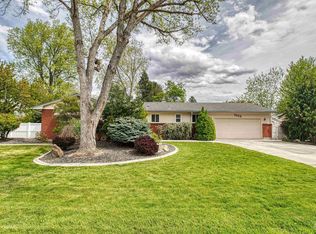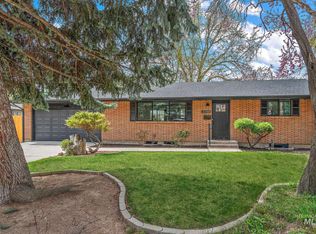Sold
Price Unknown
3728 W Clement Rd, Boise, ID 83704
3beds
3baths
2,047sqft
Single Family Residence
Built in 1957
0.31 Acres Lot
$538,900 Zestimate®
$--/sqft
$2,963 Estimated rent
Home value
$538,900
$501,000 - $577,000
$2,963/mo
Zestimate® history
Loading...
Owner options
Explore your selling options
What's special
Showcasing pride of ownership in the heart of Boise's historic West Moreland Subdivision, this single level Mid-Century home has charm to spare and sits on an extremely sought after 1/3 acre lot . . . with NO rear neighbors! A true gem that rarely becomes available! The single level floor plan provides fantastic flexibility with two separate living room spaces, an open kitchen, cozy fireplace, and extensive hardwood flooring! The updated Primary Suite showcases hardwood flooring, ample closet space, full bathroom, new bath vanity, as well as a separate door to the large back yard. The additional two bedrooms are accessible off the main hallway and share a full bathroom. A very special feature of this property is the large attached workshop space which is accessible through the garage. Mature landscaping is a true retreat while the neighborhood provides fantastic walking spaces in the quiet location. Close to shopping, Library, Schools, Parks all while being removed from busy road noise.
Zillow last checked: 8 hours ago
Listing updated: July 31, 2025 at 10:53am
Listed by:
Rob Sower 208-761-5100,
Keller Williams Realty Boise
Bought with:
Don Mcfarland
RE/MAX Executives
Source: IMLS,MLS#: 98948213
Facts & features
Interior
Bedrooms & bathrooms
- Bedrooms: 3
- Bathrooms: 3
- Main level bathrooms: 2
- Main level bedrooms: 3
Primary bedroom
- Level: Main
- Area: 168
- Dimensions: 14 x 12
Bedroom 2
- Level: Main
- Area: 108
- Dimensions: 12 x 9
Bedroom 3
- Level: Main
- Area: 120
- Dimensions: 12 x 10
Family room
- Level: Main
- Area: 342
- Dimensions: 18 x 19
Kitchen
- Level: Main
- Area: 144
- Dimensions: 12 x 12
Living room
- Level: Main
- Area: 260
- Dimensions: 20 x 13
Heating
- Forced Air, Natural Gas
Cooling
- Central Air
Appliances
- Included: Electric Water Heater, Dishwasher, Oven/Range Freestanding
Features
- Bath-Master, Bed-Master Main Level, Family Room, Great Room, Walk-In Closet(s), Breakfast Bar, Laminate Counters, Number of Baths Main Level: 2
- Flooring: Hardwood, Carpet, Vinyl Sheet
- Has basement: No
- Number of fireplaces: 1
- Fireplace features: One, Insert
Interior area
- Total structure area: 2,047
- Total interior livable area: 2,047 sqft
- Finished area above ground: 2,047
Property
Parking
- Total spaces: 1
- Parking features: Attached
- Attached garage spaces: 1
Features
- Levels: One
- Fencing: Full
Lot
- Size: 0.31 Acres
- Features: 10000 SF - .49 AC, Garden, Auto Sprinkler System, Full Sprinkler System
Details
- Parcel number: R9322750480
- Zoning: R-1C
Construction
Type & style
- Home type: SingleFamily
- Property subtype: Single Family Residence
Materials
- Brick, Frame, Wood Siding
- Foundation: Crawl Space
- Roof: Composition
Condition
- Year built: 1957
Utilities & green energy
- Sewer: Abandoned Septic
- Water: Public
- Utilities for property: Sewer Connected, Cable Connected, Broadband Internet
Community & neighborhood
Location
- Region: Boise
- Subdivision: West Moreland
Other
Other facts
- Listing terms: Cash,Conventional,FHA,VA Loan
- Ownership: Fee Simple
- Road surface type: Paved
Price history
Price history is unavailable.
Public tax history
| Year | Property taxes | Tax assessment |
|---|---|---|
| 2025 | $2,856 +3.4% | $466,300 +6% |
| 2024 | $2,763 -11.1% | $439,700 +6.1% |
| 2023 | $3,108 +17.6% | $414,300 -14.3% |
Find assessor info on the county website
Neighborhood: West Bench
Nearby schools
GreatSchools rating
- 5/10Mountain View Elementary SchoolGrades: PK-6Distance: 0.2 mi
- 3/10Fairmont Junior High SchoolGrades: 7-9Distance: 1.1 mi
- 5/10Capital Senior High SchoolGrades: 9-12Distance: 0.7 mi
Schools provided by the listing agent
- Elementary: Mountain View
- Middle: Fairmont
- High: Capital
- District: Boise School District #1
Source: IMLS. This data may not be complete. We recommend contacting the local school district to confirm school assignments for this home.

