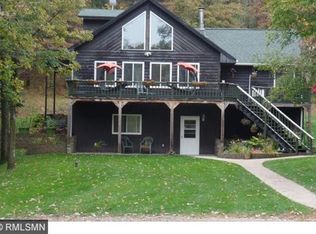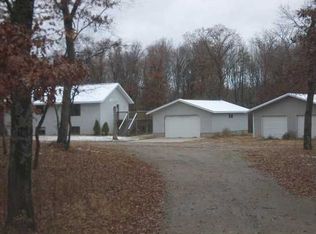Closed
$375,000
3728 Sleepy Hollow Rd, Fort Ripley, MN 56449
3beds
1,998sqft
Single Family Residence
Built in 1990
15 Acres Lot
$388,800 Zestimate®
$188/sqft
$2,559 Estimated rent
Home value
$388,800
$354,000 - $428,000
$2,559/mo
Zestimate® history
Loading...
Owner options
Explore your selling options
What's special
Don't miss this updated, well cared for 3 bedroom, 2 bath home perfectly situated on 15 acres of your own private land. Enjoy several private trails, abundant hunting & easy access to Crow Wing Lake, Crow Wing State Park and nearby bike trails. This home has been is updated throughout. Main level features 2 Bedrooms with beautiful natural light & tongue and groove and a cozy living room, separate informal dining room, kitchen with new appliances & center island storage. Head downstairs to the completely remodeled lower level and find a mudroom with built-in storage, a large recreation room for entertaining purposes, a large 3rd bedroom with closet (not legal bedroom/no egress window). From the lower-level step outside to your backyard oasis, and landscaped patio. The detached garage is set up for RV 30- & 50-Amp hookup, has a no maintenance metal roof, and includes a separate insulate space for whatever you desire whether it be studio/gym/woodshop, the possibilities are endless! Updates include Rheem Furnace and Carrier Central Air, New: roof, water softener, water heater, washer, dryer, appliances, lighting and ceiling fans, bathrooms, flooring, carpet etc. (SEE FULL LIST IN SUPPLEMENTS) Convenient teardrop driveway. Enjoy ATV & snowmobile trail on Sleepy Hollow. This home offers relaxation, peace & quiet in a private wooded setting, yet close to shopping, dining, medical care and minutes away from Brainerd/Baxter. Come and take a look. Schedule your viewing today!
Zillow last checked: 8 hours ago
Listing updated: June 19, 2025 at 09:25am
Listed by:
Sarah Morrison 218-839-1890,
Kurilla Real Estate LTD
Bought with:
Nina Karsky
Edina Realty, Inc.
Source: NorthstarMLS as distributed by MLS GRID,MLS#: 6711018
Facts & features
Interior
Bedrooms & bathrooms
- Bedrooms: 3
- Bathrooms: 2
- 3/4 bathrooms: 2
Bedroom 1
- Level: Main
- Area: 165.77 Square Feet
- Dimensions: 13.7x12.1
Bedroom 2
- Level: Main
- Area: 121 Square Feet
- Dimensions: 10x12.1
Bedroom 3
- Level: Lower
- Area: 279.51 Square Feet
- Dimensions: 23.1x12.1
Bathroom
- Level: Main
- Area: 41.9 Square Feet
- Dimensions: 5.11x8.2
Bathroom
- Level: Lower
- Area: 82.28 Square Feet
- Dimensions: 6.8x12.1
Dining room
- Level: Main
- Area: 192.4 Square Feet
- Dimensions: 18.5x10.4
Kitchen
- Level: Main
- Area: 158.51 Square Feet
- Dimensions: 13.10x12.1
Living room
- Level: Main
- Area: 191.09 Square Feet
- Dimensions: 11.11x17.2
Mud room
- Level: Lower
- Area: 203.5 Square Feet
- Dimensions: 18.5x11.0
Recreation room
- Level: Lower
- Area: 345.52 Square Feet
- Dimensions: 31.1x11.11
Storage
- Level: Lower
- Area: 53.96 Square Feet
- Dimensions: 7.6x7.10
Heating
- Forced Air
Cooling
- Central Air
Appliances
- Included: Dryer, Electric Water Heater, Humidifier, Microwave, Range, Refrigerator, Washer, Water Softener Owned
Features
- Basement: Finished,Full
- Has fireplace: No
Interior area
- Total structure area: 1,998
- Total interior livable area: 1,998 sqft
- Finished area above ground: 999
- Finished area below ground: 696
Property
Parking
- Total spaces: 1
- Parking features: Detached, Gravel, Electric, Garage Door Opener, Heated Garage, Insulated Garage, RV Access/Parking
- Garage spaces: 1
- Has uncovered spaces: Yes
- Details: Garage Dimensions (24x32), Garage Door Height (7), Garage Door Width (9)
Accessibility
- Accessibility features: None
Features
- Levels: One
- Stories: 1
- Patio & porch: Deck, Patio
Lot
- Size: 15 Acres
- Dimensions: 495 x 1320
- Features: Many Trees
Details
- Foundation area: 860
- Parcel number: 63010593
- Zoning description: Residential-Single Family
Construction
Type & style
- Home type: SingleFamily
- Property subtype: Single Family Residence
Materials
- Brick/Stone, Log Siding, Timber/Post & Beam, Concrete
- Foundation: Wood
- Roof: Age Over 8 Years
Condition
- Age of Property: 35
- New construction: No
- Year built: 1990
Utilities & green energy
- Electric: 100 Amp Service, Power Company: Crow Wing Power
- Gas: Propane
- Sewer: Private Sewer, Septic System Compliant - Yes, Tank with Drainage Field
- Water: Submersible - 4 Inch, Private, Well
Community & neighborhood
Location
- Region: Fort Ripley
HOA & financial
HOA
- Has HOA: No
Price history
| Date | Event | Price |
|---|---|---|
| 6/18/2025 | Sold | $375,000+4.2%$188/sqft |
Source: | ||
| 5/5/2025 | Pending sale | $359,900$180/sqft |
Source: | ||
| 5/2/2025 | Listed for sale | $359,900+176.8%$180/sqft |
Source: | ||
| 5/16/2013 | Sold | $130,000$65/sqft |
Source: | ||
Public tax history
| Year | Property taxes | Tax assessment |
|---|---|---|
| 2025 | $1,353 +10.8% | $260,830 +26.5% |
| 2024 | $1,221 +5.5% | $206,221 +3.5% |
| 2023 | $1,157 -7.7% | $199,290 +14.7% |
Find assessor info on the county website
Neighborhood: 56449
Nearby schools
GreatSchools rating
- 6/10Forestview Middle SchoolGrades: 5-8Distance: 7 mi
- 9/10Brainerd Senior High SchoolGrades: 9-12Distance: 10 mi
- 5/10Riverside Elementary SchoolGrades: PK-4Distance: 10.4 mi
Get pre-qualified for a loan
At Zillow Home Loans, we can pre-qualify you in as little as 5 minutes with no impact to your credit score.An equal housing lender. NMLS #10287.

