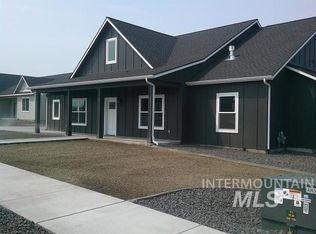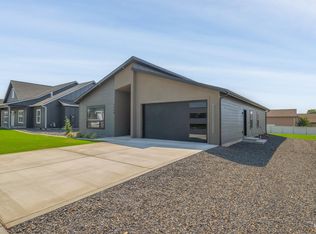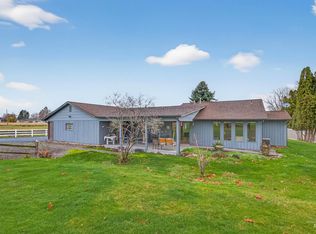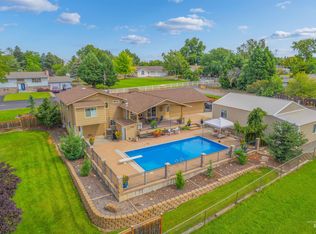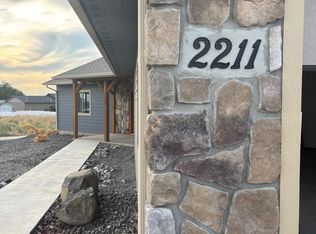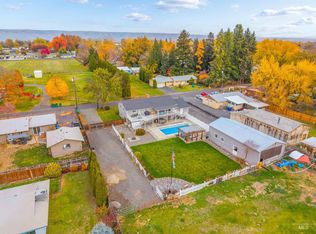Newly Built Home for Sale at 3728 Skyview Drive This stunning, newly constructed residence, completed in 2025, boasts 2,088 square feet of thoughtfully designed living space. As you enter, you’ll be greeted by an open floor plan that seamlessly blends elegance and functionality. The heart of the home features exquisite custom cabinets and beautiful granite countertops, perfect for both everyday living and entertaining. Retreat to the master suite, which includes a luxurious en suite shower and large walk in closet. Enjoy outdoor living at its finest with a large covered patio, ideal for hosting gatherings or simply relaxing with a book. The property also includes a spacious bonus room, providing extra space for a home office, gym, or playroom—whatever suits your lifestyle. Two-car garage, underground sprinklers, curbing and hydro seed enhances the home’s curb appeal. Room to build a shop too!
Pending
$670,000
3728 Skyview Dr, Lewiston, ID 83501
3beds
2baths
2,088sqft
Est.:
Single Family Residence
Built in 2025
0.37 Acres Lot
$661,700 Zestimate®
$321/sqft
$-- HOA
What's special
- 288 days |
- 65 |
- 0 |
Zillow last checked: 8 hours ago
Listing updated: October 19, 2025 at 02:56pm
Listed by:
Jacob Greco 208-790-0664,
Century 21 Price Right,
Wendy Elliot 208-413-2898,
Century 21 Price Right
Source: IMLS,MLS#: 98937355
Facts & features
Interior
Bedrooms & bathrooms
- Bedrooms: 3
- Bathrooms: 2
- Main level bathrooms: 2
- Main level bedrooms: 3
Primary bedroom
- Level: Main
Bedroom 2
- Level: Main
Bedroom 3
- Level: Main
Kitchen
- Level: Main
Cooling
- Central Air
Appliances
- Included: Dishwasher, Microwave, Oven/Range Freestanding, Refrigerator
Features
- Bed-Master Main Level, Great Room, Rec/Bonus, Pantry, Kitchen Island, Granite Counters, Number of Baths Main Level: 2, Bonus Room Level: Upper
- Flooring: Tile, Carpet
- Has basement: No
- Has fireplace: No
Interior area
- Total structure area: 2,088
- Total interior livable area: 2,088 sqft
- Finished area above ground: 2,088
- Finished area below ground: 0
Property
Parking
- Total spaces: 2
- Parking features: Attached
- Attached garage spaces: 2
Features
- Levels: Single w/ Upstairs Bonus Room
- Patio & porch: Covered Patio/Deck
Lot
- Size: 0.37 Acres
- Dimensions: 161.38 x 100
- Features: 10000 SF - .49 AC, Auto Sprinkler System
Details
- Parcel number: RP 35 N 05 W 243004 A
Construction
Type & style
- Home type: SingleFamily
- Property subtype: Single Family Residence
Materials
- Foundation: Crawl Space
- Roof: Composition
Condition
- New Construction
- New construction: Yes
- Year built: 2025
Utilities & green energy
- Water: Public
- Utilities for property: Sewer Connected
Community & HOA
Community
- Subdivision: Sky View Estates
Location
- Region: Lewiston
Financial & listing details
- Price per square foot: $321/sqft
- Annual tax amount: $2,118
- Date on market: 2/28/2025
- Ownership: Fee Simple
Estimated market value
$661,700
$629,000 - $695,000
$2,525/mo
Price history
Price history
Price history is unavailable.
Public tax history
Public tax history
Tax history is unavailable.BuyAbility℠ payment
Est. payment
$3,917/mo
Principal & interest
$3196
Property taxes
$486
Home insurance
$235
Climate risks
Neighborhood: 83501
Nearby schools
GreatSchools rating
- 8/10Camelot Elementary SchoolGrades: K-5Distance: 0.9 mi
- 7/10Sacajawea Junior High SchoolGrades: 6-8Distance: 2.6 mi
- 5/10Lewiston Senior High SchoolGrades: 9-12Distance: 3.2 mi
Schools provided by the listing agent
- Elementary: Camelot
- Middle: Sacajawea
- High: Lewiston
- District: Lewiston Independent School District #1
Source: IMLS. This data may not be complete. We recommend contacting the local school district to confirm school assignments for this home.
- Loading
