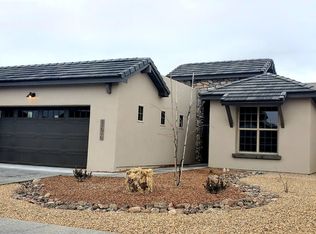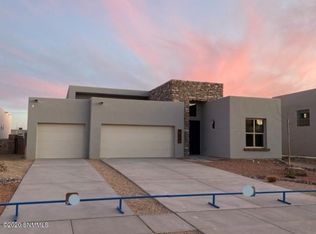3728 Golden Echo Loop, Las Cruces, NM 88012 is a single family home that contains 1,714 sq ft and was built in 2019. It contains 3 bedrooms and 2 bathrooms.
The Zestimate for this house is $396,800. The Rent Zestimate for this home is $2,054/mo.
Sold on 05/22/25
Street View
Price Unknown
3728 Golden Echo Loop, Las Cruces, NM 88012
3beds
2baths
1,714sqft
SingleFamily
Built in 2019
6,970 Square Feet Lot
$396,800 Zestimate®
$--/sqft
$2,054 Estimated rent
Home value
$396,800
$353,000 - $444,000
$2,054/mo
Zestimate® history
Loading...
Owner options
Explore your selling options
What's special
Facts & features
Interior
Bedrooms & bathrooms
- Bedrooms: 3
- Bathrooms: 2
Heating
- Forced air
Interior area
- Total interior livable area: 1,714 sqft
Property
Features
- Exterior features: Stucco
Lot
- Size: 6,970 sqft
Details
- Parcel number: 4009129227414
Construction
Type & style
- Home type: SingleFamily
Materials
- Roof: Composition
Condition
- Year built: 2019
Community & neighborhood
Location
- Region: Las Cruces
Price history
| Date | Event | Price |
|---|---|---|
| 5/22/2025 | Sold | -- |
Source: Agent Provided | ||
| 5/8/2025 | Pending sale | $413,000$241/sqft |
Source: SNMMLS #2500754 | ||
| 3/20/2025 | Listed for sale | $413,000+9.5%$241/sqft |
Source: SNMMLS #2500754 | ||
| 7/7/2023 | Sold | -- |
Source: Agent Provided | ||
| 6/6/2023 | Pending sale | $377,000$220/sqft |
Source: SNMMLS #2301302 | ||
Public tax history
| Year | Property taxes | Tax assessment |
|---|---|---|
| 2024 | $3,287 +14.3% | $107,914 +16% |
| 2023 | $2,877 +1.6% | $93,022 +3% |
| 2022 | $2,833 +0.3% | $90,312 |
Find assessor info on the county website
Neighborhood: 88012
Nearby schools
GreatSchools rating
- 6/10Monte Vista Elementary SchoolGrades: PK-5Distance: 1 mi
- 5/10Mesa Middle SchoolGrades: 6-8Distance: 1.7 mi
- 6/10Onate High SchoolGrades: 9-12Distance: 1.8 mi
Sell for more on Zillow
Get a free Zillow Showcase℠ listing and you could sell for .
$396,800
2% more+ $7,936
With Zillow Showcase(estimated)
$404,736
