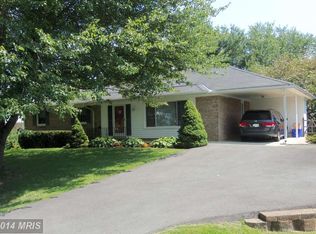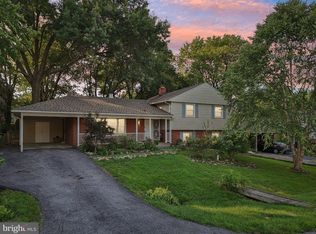WELCOME TO THIS CHARMING BRICK RAISED RAMBLER IN SOUGHT AFTER OLNEY MILL! THIS HOME IS IN MINT CONDITION AND JUST NEEDS YOUR PERSONAL TOUCHES TO MAKE IT YOUR OWN. THE MAIN LEVEL HAS HARDWOOD FLOORS IN THE LIVING ROOM, DINING ROOM, SUN ROOM AND ALL 3 BEDROOMS. THE STOVE AND EXHAUST HOOD ARE NEW IN THE KITCHEN, WHICH HAS RECESSED LIGHTS AND AN ENTRANCE FROM THE ONE CAR GARAGE. THE WINDOWS HAVE BEEN REPLACED AND THE BASEMENT WALKS OUT TO THE BACKYARD. THERE ARE ALSO A COUPLE OF ADDITIONAL ROOMS IN THE BASEMENT, AS WELL AS A 3RD FULL BATH. OLNEY IS A FABULOUS COMMUNITY WITH EASY ACCESS TO THE ICC, GOOD SCHOOLS, SHOPPING CENTERS AND MUCH MORE!! MAKE THIS HOME YOUR OWN WELCOME HOME
This property is off market, which means it's not currently listed for sale or rent on Zillow. This may be different from what's available on other websites or public sources.


