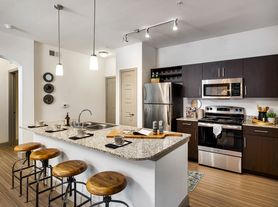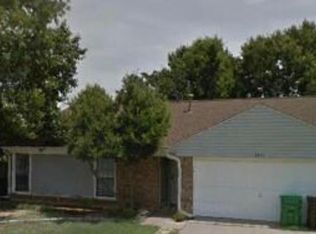**New carpets and new w/d machine included**
This updated 2-story home in Lewisville ISD brings together comfort, light, and style in all the right ways. With 3 bedrooms and 2 baths, it's a space that feels open, warm, and ready to enjoy. Out front, a landscaped yard welcomes you in. Inside, the open floor plan features a mix of ceramic tile, laminate, and carpet, giving each space its own character. Downstairs, the kitchen comes with built-in cabinets, granite-style countertops, an electric range, a fridge, and a breakfast bar that connects easily to the breakfast room, perfect for quick meals or lazy mornings. The living room feels bright and spacious with high ceilings, a brick fireplace, and plenty of room to unwind. The laundry area sits in the garage and includes a full-size washer and dryer for convenience. Upstairs, the master bedroom offers a peaceful retreat with dual sinks, granite-style countertops, and a separate shower. Two more bedrooms and another full bath complete the upper floor. Out back, the large wood-fenced yard is made for relaxing or entertaining, featuring a pergola, outdoor fireplace, and built-in touches that make it feel like an extension of the home. A 2-car garage with double doors rounds out the setup. Simple, inviting, and ready to move right in.
We do not advertise on FB Marketplace or Craigslist.
All Westrom Group residents are enrolled in our RESIDENT BENEFIT PACKAGE (RBP) $45.95/MO - Includes renters insurance, HVAC air filter delivery (for applicable properties), credit building to help boost your credit score with timely rent payments, $1M Identity Protection, move-in concierge service making utility connection and home service setup a breeze during your move-in, our best-in-class resident rewards program, and much more!
By submitting your information on this page you consent to being contacted by the Property Manager and RentEngine via SMS, phone, or email.
House for rent
$2,750/mo
3728 Blue Bonnet Ct, Flower Mound, TX 75028
3beds
1,650sqft
Price may not include required fees and charges.
Single family residence
Available now
Cats, dogs OK
Central air, ceiling fan
In unit laundry
2 Garage spaces parking
Fireplace
What's special
Brick fireplaceOpen floor planWood-fenced yardHigh ceilingsMaster bedroomNew carpetsGranite-style countertops
- 4 days |
- -- |
- -- |
Travel times
Facts & features
Interior
Bedrooms & bathrooms
- Bedrooms: 3
- Bathrooms: 3
- Full bathrooms: 2
- 1/2 bathrooms: 1
Rooms
- Room types: Breakfast Nook, Dining Room, Family Room, Laundry Room, Master Bath, Walk In Closet
Heating
- Fireplace
Cooling
- Central Air, Ceiling Fan
Appliances
- Included: Dishwasher, Dryer, Microwave, Refrigerator, Stove, Washer
- Laundry: In Unit, Shared
Features
- Ceiling Fan(s), Handrails, Walk-In Closet(s)
- Flooring: Carpet, Laminate, Tile
- Windows: Window Coverings
- Has fireplace: Yes
Interior area
- Total interior livable area: 1,650 sqft
Property
Parking
- Total spaces: 2
- Parking features: Garage
- Has garage: Yes
- Details: Contact manager
Features
- Patio & porch: Patio
- Exterior features: Barbecue, Concierge, Flooring: Laminate
- Fencing: Fenced Yard
Details
- Parcel number: R14881
Construction
Type & style
- Home type: SingleFamily
- Property subtype: Single Family Residence
Condition
- Year built: 1979
Community & HOA
Location
- Region: Flower Mound
Financial & listing details
- Lease term: 1 Year
Price history
| Date | Event | Price |
|---|---|---|
| 10/24/2025 | Listed for rent | $2,750$2/sqft |
Source: Zillow Rentals | ||
| 10/24/2025 | Listing removed | $2,750$2/sqft |
Source: Zillow Rentals | ||
| 10/20/2025 | Listed for rent | $2,750-8.3%$2/sqft |
Source: Zillow Rentals | ||
| 9/11/2025 | Listing removed | $3,000$2/sqft |
Source: Zillow Rentals | ||
| 7/15/2025 | Listed for rent | $3,000$2/sqft |
Source: Zillow Rentals | ||

