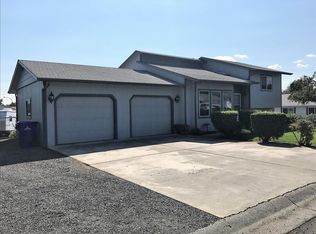Sold
Price Unknown
3728 17th St B, Lewiston, ID 83501
5beds
3baths
2,288sqft
Single Family Residence
Built in 1985
10,018.8 Square Feet Lot
$383,800 Zestimate®
$--/sqft
$2,594 Estimated rent
Home value
$383,800
Estimated sales range
Not available
$2,594/mo
Zestimate® history
Loading...
Owner options
Explore your selling options
What's special
~ Location is prime! 4+ Bedroom home offers the perfect blend of spacious living and tranquil surroundings. Set on a quiet cul-de-sac, this property boasts a beautifully fenced yard, ample room for a shop, and a host of features that will make you feel right at home. Step into a beautifully updated kitchen, where modern appliances and a stylish design create the perfect space for culinary creativity. The recent roof installation ensures peace of mind and a well-protected home, while the storage sheds provide ample space for all your outdoor equipment and tools. Outside, the expansive backyard beckons with a delightful garden and a cozy fire pit, perfect for creating lasting memories with family and friends. Relax on the deck as you soak in the peaceful surroundings and enjoy the picturesque views. Large family room downstairs, This home truly embodies the spirit of "WELCOME HOME," offering a warm and inviting atmosphere that is sure to charm and delight.
Zillow last checked: 8 hours ago
Listing updated: February 21, 2025 at 03:38pm
Listed by:
Heather Graffee 208-305-9711,
RE/MAX Rock-n-Roll Realty,
Brian Wilks 509-780-2095,
RE/MAX Rock-n-Roll Realty
Bought with:
Patty Luther
RE/MAX Rock-n-Roll Realty
Source: IMLS,MLS#: 98905944
Facts & features
Interior
Bedrooms & bathrooms
- Bedrooms: 5
- Bathrooms: 3
- Main level bathrooms: 2
- Main level bedrooms: 3
Primary bedroom
- Level: Main
Bedroom 2
- Level: Main
Bedroom 3
- Level: Main
Bedroom 4
- Level: Lower
Bedroom 5
- Level: Lower
Family room
- Level: Main
Kitchen
- Level: Main
Living room
- Level: Main
Heating
- Electric, Forced Air
Cooling
- Central Air
Appliances
- Included: Electric Water Heater, Dishwasher, Disposal, Microwave, Oven/Range Freestanding, Refrigerator
Features
- Pantry, Number of Baths Main Level: 2, Number of Baths Below Grade: 0.5
- Basement: Daylight,Walk-Out Access
- Has fireplace: No
Interior area
- Total structure area: 2,288
- Total interior livable area: 2,288 sqft
- Finished area above ground: 1,144
- Finished area below ground: 1,144
Property
Parking
- Parking features: RV Access/Parking
Features
- Levels: Split Entry
Lot
- Size: 10,018 sqft
- Dimensions: 118.34 x 84.5
- Features: 10000 SF - .49 AC, Garden, Irrigation Available, Chickens, Cul-De-Sac
Details
- Parcel number: RPL16470010060A
- Zoning: R2
Construction
Type & style
- Home type: SingleFamily
- Property subtype: Single Family Residence
Materials
- Frame, Wood Siding
- Roof: Composition,Architectural Style
Condition
- Year built: 1985
Utilities & green energy
- Water: Public
- Utilities for property: Sewer Connected
Community & neighborhood
Location
- Region: Lewiston
Other
Other facts
- Ownership: Fee Simple
- Road surface type: Paved
Price history
Price history is unavailable.
Public tax history
| Year | Property taxes | Tax assessment |
|---|---|---|
| 2025 | $4,253 -5.3% | $390,003 +5.7% |
| 2024 | $4,492 +24.4% | $368,948 +2.4% |
| 2023 | $3,609 +8.4% | $360,470 +8% |
Find assessor info on the county website
Neighborhood: 83501
Nearby schools
GreatSchools rating
- 8/10Camelot Elementary SchoolGrades: K-5Distance: 0.7 mi
- 7/10Sacajawea Junior High SchoolGrades: 6-8Distance: 1.4 mi
- 5/10Lewiston Senior High SchoolGrades: 9-12Distance: 2.2 mi
Schools provided by the listing agent
- Elementary: Camelot
- Middle: Sacajawea
- High: Lewiston
- District: Lewiston Independent School District #1
Source: IMLS. This data may not be complete. We recommend contacting the local school district to confirm school assignments for this home.
