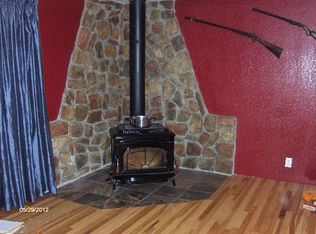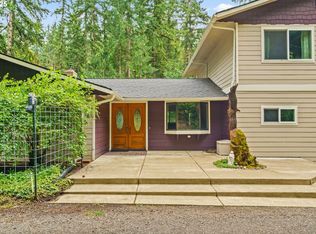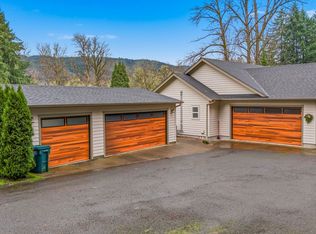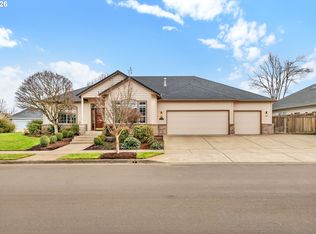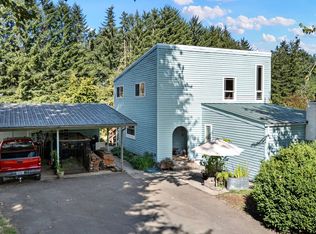Pride of ownership at its best! 2.43 acres with creek frontage and water rights. Beautiful one owner home that has been updated throughout. The large open kitchen features great views and includes granite counters, built in refrigerator, updated cabinets, and more. Spacious living room with wood fireplace and plenty of windows. Outside features a barn and shop combo, and separate garden shed. 3 great decks to enjoy the stunning views and landscaping. This is truly a wonderful private and quiet setting close to town. Don't miss out on this gem!
Active
$750,000
37276 Camp Creek Rd, Springfield, OR 97478
3beds
2,176sqft
Est.:
Residential, Single Family Residence
Built in 1975
2.43 Acres Lot
$-- Zestimate®
$345/sqft
$-- HOA
What's special
Water rightsWood fireplaceBarn and shop comboStunning viewsCreek frontagePlenty of windowsLarge open kitchen
- 253 days |
- 2,005 |
- 66 |
Zillow last checked: 8 hours ago
Listing updated: January 28, 2026 at 04:20pm
Listed by:
Larry Alberts 541-913-1323,
Keller Williams Realty Eugene and Springfield
Source: RMLS (OR),MLS#: 219424592
Tour with a local agent
Facts & features
Interior
Bedrooms & bathrooms
- Bedrooms: 3
- Bathrooms: 2
- Full bathrooms: 2
- Main level bathrooms: 1
Rooms
- Room types: Loft, Nook, Utility Room, Bedroom 2, Bedroom 3, Dining Room, Family Room, Kitchen, Living Room, Primary Bedroom
Primary bedroom
- Level: Main
- Area: 210
- Dimensions: 14 x 15
Bedroom 2
- Level: Upper
- Area: 120
- Dimensions: 10 x 12
Bedroom 3
- Level: Upper
- Area: 132
- Dimensions: 11 x 12
Dining room
- Features: Vaulted Ceiling
- Level: Main
- Area: 324
- Dimensions: 18 x 18
Kitchen
- Features: Builtin Refrigerator, Dishwasher
- Level: Main
- Area: 180
- Width: 10
Living room
- Features: Deck, Fireplace, Sliding Doors
- Level: Main
- Area: 525
- Dimensions: 35 x 15
Heating
- Heat Pump, Fireplace(s)
Cooling
- Heat Pump
Appliances
- Included: Built-In Range, Dishwasher, Stainless Steel Appliance(s), Washer/Dryer, Built-In Refrigerator, Electric Water Heater
Features
- Vaulted Ceiling(s), Granite
- Doors: Sliding Doors
- Windows: Vinyl Frames
- Basement: Crawl Space
- Number of fireplaces: 1
Interior area
- Total structure area: 2,176
- Total interior livable area: 2,176 sqft
Property
Parking
- Total spaces: 1
- Parking features: Carport, RV Access/Parking
- Garage spaces: 1
- Has carport: Yes
Features
- Levels: Two
- Stories: 2
- Patio & porch: Covered Patio, Deck
- Exterior features: Yard
- Has view: Yes
- View description: Mountain(s)
- Waterfront features: Creek
Lot
- Size: 2.43 Acres
- Features: Gentle Sloping, Private, Acres 1 to 3
Details
- Additional structures: Outbuilding, RVParking
- Parcel number: 1112158
- Zoning: RR5
Construction
Type & style
- Home type: SingleFamily
- Property subtype: Residential, Single Family Residence
Materials
- T111 Siding
- Foundation: Pillar/Post/Pier
- Roof: Composition
Condition
- Resale
- New construction: No
- Year built: 1975
Utilities & green energy
- Sewer: Septic Tank
- Water: Well
- Utilities for property: Cable Connected
Community & HOA
HOA
- Has HOA: No
Location
- Region: Springfield
Financial & listing details
- Price per square foot: $345/sqft
- Tax assessed value: $602,959
- Annual tax amount: $2,889
- Date on market: 5/21/2025
- Listing terms: Cash,Conventional,FHA,VA Loan
- Road surface type: Gravel, Paved
Estimated market value
Not available
Estimated sales range
Not available
Not available
Price history
Price history
| Date | Event | Price |
|---|---|---|
| 9/3/2025 | Price change | $750,000-3.2%$345/sqft |
Source: | ||
| 8/25/2025 | Pending sale | $775,000$356/sqft |
Source: | ||
| 5/22/2025 | Listed for sale | $775,000$356/sqft |
Source: | ||
Public tax history
Public tax history
| Year | Property taxes | Tax assessment |
|---|---|---|
| 2025 | -- | -- |
| 2024 | $2,890 +0.7% | $264,422 +3% |
| 2023 | $2,868 +4.2% | $256,721 +3% |
Find assessor info on the county website
BuyAbility℠ payment
Est. payment
$4,338/mo
Principal & interest
$3581
Property taxes
$494
Home insurance
$263
Climate risks
Neighborhood: 97478
Nearby schools
GreatSchools rating
- 4/10Walterville Elementary SchoolGrades: K-5Distance: 6.3 mi
- 6/10Thurston Middle SchoolGrades: 6-8Distance: 1.8 mi
- 5/10Thurston High SchoolGrades: 9-12Distance: 2.1 mi
Schools provided by the listing agent
- Elementary: Walterville
- Middle: Thurston
- High: Thurston
Source: RMLS (OR). This data may not be complete. We recommend contacting the local school district to confirm school assignments for this home.
- Loading
- Loading
