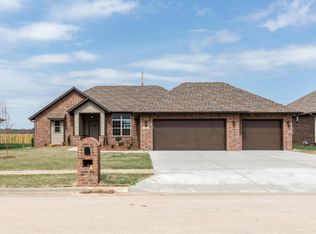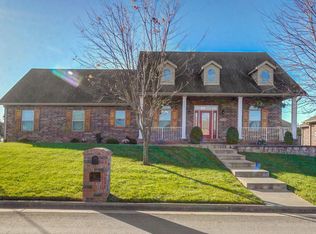This Fabulous, better than new, ALL BRICK, ONE LEVEL home, is beautifully landscaped, in very desirable SW neighborhood, features 3 large bedrooms, could be 4th bedroom, office or den and 2 very nice baths. But that is just the beginning! Fabulous open, but cozy floor design. Great kitchen! Pantry! Split bedroom plan! All Lovely cabinets/woodwork throughout. Granite, Hardwood Flooring, Anderson Windows. Beautiful covered deck with extended Pergola and stunning view of Rutledge - Wilson Farm. On the deck Don't miss the premium rolled awning or the gas line for all your grilling! New 50 gallon water tank! Extra convenience items include STORM SHELTER! ATTIC FAN! UTILITY SINK IN GARAGE! PLUG ACCESS IN YARD SHED FOR CHARGING ELECTRIC YARD ITEMS! STORAGE! STORAGE! STORAGE! All located very near all shopping, easy access to James River freeway! Come see today and be ready to move tomorrow as this home will not last!
This property is off market, which means it's not currently listed for sale or rent on Zillow. This may be different from what's available on other websites or public sources.


