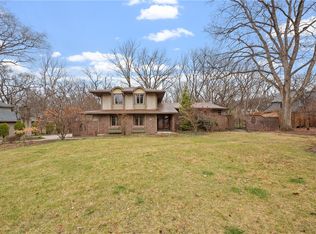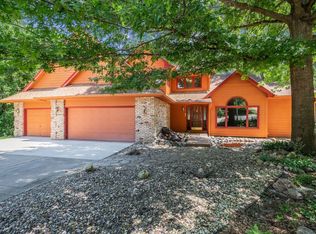Sold for $500,000
$500,000
3727 SW 28th St, Des Moines, IA 50321
4beds
2,076sqft
Single Family Residence
Built in 1972
0.48 Acres Lot
$526,600 Zestimate®
$241/sqft
$2,746 Estimated rent
Home value
$526,600
$500,000 - $553,000
$2,746/mo
Zestimate® history
Loading...
Owner options
Explore your selling options
What's special
Welcome to this private mid-century retreat located in DSM's sought after Southwestern Hills neighborhood. This 2 story home w/over 2500 sq ft of finished space is situated on a ½ acre lot, surrounded by wooded landscapes & fantastic backyard oasis with an inground pool & outdoor entertaining area. Every inch of this home has been thoughtfully updated with a designer's touch, ensuring a modern & elegant aesthetic. The sleek white kitchen boasts top-of-the-line appliances while the stunning primary suite features a gas fireplace, sky lights, wall of windows leading to a private deck, & custom built-in wardrobes. The main floor is an open-concept layout, seamlessly connecting the kitchen, dining area, & living room. An adjoining space adjacent to the living room presents a versatile opportunity for a home office, music room, or playroom. Upstairs are 2 spacious bedrooms with vaulted ceilings that let in tons of natural light. The bedrooms are connected via a jack & jill style bath. The walk-out finished basement is home to a spacious family room, ideal for relaxation & entertainment. The 4th bedroom & full bath on the LL create a private suite, perfect for accommodating guests. Whether you prefer lounging by the in-ground pool or gathering by the wood-burning fireplace in the vaulted, open concept living space, this house presents the perfect setting for every occasion. Indulge in the ultimate blend of privacy, luxury, & convenience with this remarkable residential retreat.
Zillow last checked: 8 hours ago
Listing updated: September 06, 2023 at 08:29am
Listed by:
Sara Hopkins (515)710-6030,
RE/MAX Precision
Bought with:
OUTSIDE AGENT
OTHER
Source: DMMLS,MLS#: 674980 Originating MLS: Des Moines Area Association of REALTORS
Originating MLS: Des Moines Area Association of REALTORS
Facts & features
Interior
Bedrooms & bathrooms
- Bedrooms: 4
- Bathrooms: 4
- Full bathrooms: 3
- 1/2 bathrooms: 1
- Main level bedrooms: 1
Heating
- Forced Air, Gas
Cooling
- Central Air
Appliances
- Included: Built-In Oven, Cooktop, Dryer, Dishwasher, Refrigerator, Washer
- Laundry: Main Level
Features
- Dining Area
- Flooring: Carpet, Hardwood, Tile
- Basement: Walk-Out Access
- Number of fireplaces: 2
- Fireplace features: Gas, Vented, Wood Burning
Interior area
- Total structure area: 2,076
- Total interior livable area: 2,076 sqft
- Finished area below ground: 592
Property
Parking
- Total spaces: 2
- Parking features: Attached, Garage, Two Car Garage
- Attached garage spaces: 2
Features
- Levels: One and One Half
- Stories: 1
- Exterior features: Fence, Storage
- Pool features: In Ground
- Fencing: Wood,Invisible,Partial,Pet Fence
Lot
- Size: 0.48 Acres
- Features: Rectangular Lot
Details
- Additional structures: Storage
- Parcel number: 01000534053000
- Zoning: N3A
Construction
Type & style
- Home type: SingleFamily
- Architectural style: Mid-Century Modern,One and One Half Story
- Property subtype: Single Family Residence
Materials
- Wood Siding
- Foundation: Block
- Roof: Asphalt,Shingle
Condition
- Year built: 1972
Utilities & green energy
- Sewer: Public Sewer
- Water: Public
Community & neighborhood
Location
- Region: Des Moines
Other
Other facts
- Listing terms: Cash,Conventional,FHA,VA Loan
- Road surface type: Concrete
Price history
| Date | Event | Price |
|---|---|---|
| 8/25/2023 | Sold | $500,000$241/sqft |
Source: | ||
| 7/25/2023 | Pending sale | $500,000$241/sqft |
Source: | ||
| 7/11/2023 | Listed for sale | $500,000$241/sqft |
Source: | ||
| 6/20/2023 | Pending sale | $500,000$241/sqft |
Source: | ||
| 6/20/2023 | Listed for sale | $500,000$241/sqft |
Source: | ||
Public tax history
| Year | Property taxes | Tax assessment |
|---|---|---|
| 2024 | $8,706 +9% | $477,500 |
| 2023 | $7,984 +0.8% | $477,500 +28.3% |
| 2022 | $7,920 -0.6% | $372,100 |
Find assessor info on the county website
Neighborhood: Southwestern Hills
Nearby schools
GreatSchools rating
- 3/10Jefferson Elementary SchoolGrades: K-5Distance: 0.2 mi
- 3/10Brody Middle SchoolGrades: 6-8Distance: 0.4 mi
- 1/10Lincoln High SchoolGrades: 9-12Distance: 1.6 mi
Schools provided by the listing agent
- District: Des Moines Independent
Source: DMMLS. This data may not be complete. We recommend contacting the local school district to confirm school assignments for this home.
Get pre-qualified for a loan
At Zillow Home Loans, we can pre-qualify you in as little as 5 minutes with no impact to your credit score.An equal housing lender. NMLS #10287.

