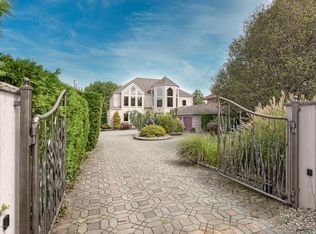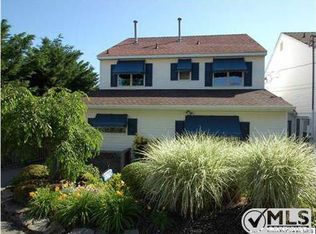Privacy and deep water on the Manasquan River. Contemporary 4 bedroom, 3 full bath custom home on 75' X 190' lot with private gated driveway. Enter into grand foyer with cathedral ceiling, custom lighting and spiral staircase. Open floor plan with 32' of sliders looking out to Treasure Island. Kitchen boasts sub zero fridge, butlers pantry and double oven. Two large bedrooms on first level, one full bath. Family room with fireplace, water views, and bar. Newer vinyl bulkhead: 100' dock, 20' floating dock, and pilings for 40' yacht. Manicured landscaping, multi leveled deck, and newer hot tub. .
This property is off market, which means it's not currently listed for sale or rent on Zillow. This may be different from what's available on other websites or public sources.

