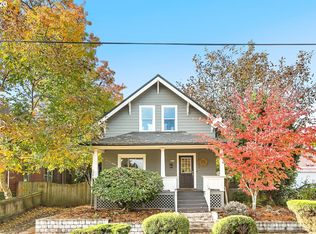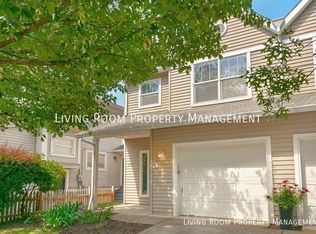Positioned perfectly for great access to all the amenities of both the Williams Corridor and Alberta Arts, easy freeway access and Irving Park nearby. Roomy layout tall ceilings, three bedrooms up + bath with clawfoot tub. Den/4th bedroom on main level, wood floors, kitchen with quartz counters, basement has separate entrance and bath. Off-street parking on the oversized parking pad fits multiple cars. WalkScore: 88 ; BikeScore: 85 [Home Energy Score = 9. HES Report at https://rpt.greenbuildingregistry.com/hes/OR10084435]
This property is off market, which means it's not currently listed for sale or rent on Zillow. This may be different from what's available on other websites or public sources.


